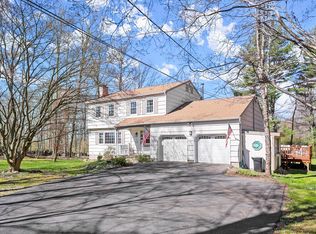Sold for $1,101,000
$1,101,000
297 Dingle Ridge Road, Brewster, NY 10509
4beds
3,344sqft
Single Family Residence, Residential
Built in 1998
1.38 Acres Lot
$1,129,600 Zestimate®
$329/sqft
$5,791 Estimated rent
Home value
$1,129,600
$926,000 - $1.38M
$5,791/mo
Zestimate® history
Loading...
Owner options
Explore your selling options
What's special
An amazing opportunity to own a beautifully maintained four-bedroom Colonial home. The home is situated on one of the most picturesque roads in Putnam County, within the highly sought-after North Salem School District. The serene setting offers breathtaking views of a horse farm, with charming bucolic stone walls. As you enter, you're greeted by a two-story entryway which highlights the newly finished hardwood floors that flow throughout. The home offers plenty of space to entertain, including a formal dining room, formal living room, informal living room with fireplace and an eat-in kitchen with stainless steel appliances. There are entry doors from the kitchen and informal living room to the expansive deck with two separate staircases leading to the backyard, which are great for parties and enjoying the outdoors while taking in the water views.
The primary bedroom has an en-suite four-piece bath and walk-in closet. The bonus room can be used as a den or bedroom, offering extra space for guests. There are an incredible number of closets for many storage options. The daylight walk-out basement is suited for a gym, storage or finished for future living space. There is also a full house automatic Generac generator. This gorgeous home is ready for its next owner to move in and enjoy.
Zillow last checked: 8 hours ago
Listing updated: June 25, 2025 at 09:38am
Listed by:
Marcie Nolletti 914-277-5000,
Coldwell Banker Realty 914-277-5000
Bought with:
Ken Wile, 10301201440
Redfin Real Estate
Source: OneKey® MLS,MLS#: 834026
Facts & features
Interior
Bedrooms & bathrooms
- Bedrooms: 4
- Bathrooms: 3
- Full bathrooms: 2
- 1/2 bathrooms: 1
Primary bedroom
- Description: Hardwood floors walk in closet
- Level: Second
Bedroom 1
- Description: Currently used as an office
- Level: Second
Bedroom 2
- Description: Hardwood floors
- Level: Second
Bedroom 3
- Description: Hardwood floors
- Level: Second
Primary bathroom
- Description: Four piece with double vanities
- Level: Second
Bathroom 1
- Description: Half Bath
- Level: First
Bathroom 2
- Description: Full bath with double vanity
- Level: Second
Other
- Description: Bonus room with hardwood floors
- Level: Other
Basement
- Description: Unfinished with walk-out
- Level: Basement
Dining room
- Description: Hardwood floors
- Level: First
Kitchen
- Description: Tile floors, stainless appliances, double over, spectacular views, door to deck, pocket door
- Level: First
Laundry
- Description: Outside of half bath
- Level: First
Living room
- Description: Hardwood floors
- Level: First
Heating
- Oil
Cooling
- Central Air
Appliances
- Included: Cooktop, Dishwasher, Dryer, Oven, Stainless Steel Appliance(s), Washer, Oil Water Heater
Features
- Built-in Features, Chandelier, Crown Molding, Double Vanity, Eat-in Kitchen, Entrance Foyer, Formal Dining, Primary Bathroom, Recessed Lighting, Soaking Tub, Storage
- Basement: Full,Storage Space,Unfinished,Walk-Out Access
- Attic: Unfinished
- Number of fireplaces: 1
- Fireplace features: Living Room, Wood Burning
Interior area
- Total structure area: 3,344
- Total interior livable area: 3,344 sqft
Property
Parking
- Total spaces: 2
- Parking features: Driveway
- Garage spaces: 2
- Has uncovered spaces: Yes
Features
- Levels: Three Or More
- Exterior features: Basketball Hoop, Fire Pit, Lighting, Mailbox
- Fencing: Other
- Has view: Yes
- View description: Lake, Panoramic, Trees/Woods
- Has water view: Yes
- Water view: Lake
Lot
- Size: 1.38 Acres
- Features: Back Yard, Front Yard, Level, Near Golf Course, Near School, Near Shops, Stone/Brick Wall, Views
Details
- Parcel number: 37308907901200010020000000
- Special conditions: None
Construction
Type & style
- Home type: SingleFamily
- Architectural style: Colonial
- Property subtype: Single Family Residence, Residential
Materials
- Batts Insulation, HardiPlank Type
- Foundation: Block
Condition
- Year built: 1998
Utilities & green energy
- Sewer: Septic Tank
- Utilities for property: Cable Connected, Electricity Connected, Phone Connected, Propane, Trash Collection Public, Underground Utilities
Community & neighborhood
Security
- Security features: Other
Location
- Region: Brewster
Other
Other facts
- Listing agreement: Exclusive Right To Sell
Price history
| Date | Event | Price |
|---|---|---|
| 6/25/2025 | Sold | $1,101,000-4.3%$329/sqft |
Source: | ||
| 5/13/2025 | Pending sale | $1,150,000$344/sqft |
Source: | ||
| 3/29/2025 | Price change | $1,150,000-9.8%$344/sqft |
Source: | ||
| 3/12/2025 | Listed for sale | $1,275,000+54.5%$381/sqft |
Source: | ||
| 9/14/2005 | Sold | $825,000+450%$247/sqft |
Source: Public Record Report a problem | ||
Public tax history
| Year | Property taxes | Tax assessment |
|---|---|---|
| 2024 | -- | $881,400 +5% |
| 2023 | -- | $839,400 +10% |
| 2022 | -- | $763,100 +10% |
Find assessor info on the county website
Neighborhood: Peach Lake
Nearby schools
GreatSchools rating
- 7/10Pequenakonck Elementary SchoolGrades: K-5Distance: 1.9 mi
- 9/10North Salem Middle School High SchoolGrades: 6-12Distance: 2 mi
Schools provided by the listing agent
- Elementary: Pequenakonck Elementary School
- Middle: North Salem Middle/ High School
- High: North Salem Middle/ High School
Source: OneKey® MLS. This data may not be complete. We recommend contacting the local school district to confirm school assignments for this home.
Get a cash offer in 3 minutes
Find out how much your home could sell for in as little as 3 minutes with a no-obligation cash offer.
Estimated market value$1,129,600
Get a cash offer in 3 minutes
Find out how much your home could sell for in as little as 3 minutes with a no-obligation cash offer.
Estimated market value
$1,129,600
