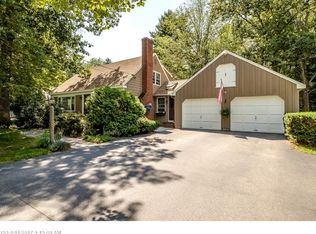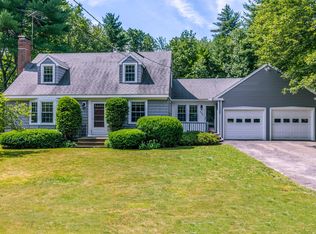Closed
$740,000
297 Greely Road, Cumberland, ME 04021
3beds
1,758sqft
Single Family Residence
Built in 1963
1.3 Acres Lot
$748,200 Zestimate®
$421/sqft
$3,620 Estimated rent
Home value
$748,200
$703,000 - $793,000
$3,620/mo
Zestimate® history
Loading...
Owner options
Explore your selling options
What's special
Enjoy the classic charm of this Cape Cod home, set on over an acre in Cumberland Center. With timeless curb appeal—framed by mature trees and graceful stone walls—the setting feels both peaceful and connected, just minutes from Greely schools, Val Halla Golf & Tennis Club, and local favorites like Dara, Vesta, and Well & Good Brewing. Inside, hardwood floors, cast iron baseboards, and two fireplaces—including one with a cozy wood-burning insert—create a warm, inviting atmosphere. The kitchen opens to the dining area, while two distinct living spaces on the first floor offer flexibility for gatherings or quiet moments. Single-level living is easy here, with a main-floor bedroom, full bath, and laundry hook-up. Upstairs, two spacious front-to-back bedrooms and a second full bath provide room to spread out, while the dry basement, attached two-car garage, and powered shed offer plenty of storage and workshop potential. Outside, a large patio invites al fresco dining and everyday relaxation. Whether you're downsizing, rightsizing, or just starting out, this home offers the ideal blend of comfort, space, and location.
Zillow last checked: 8 hours ago
Listing updated: August 15, 2025 at 10:05am
Listed by:
Portside Real Estate Group
Bought with:
Cates Real Estate
Cates Real Estate
Source: Maine Listings,MLS#: 1626360
Facts & features
Interior
Bedrooms & bathrooms
- Bedrooms: 3
- Bathrooms: 2
- Full bathrooms: 2
Bedroom 1
- Features: Closet
- Level: First
Bedroom 2
- Features: Closet
- Level: Second
Bedroom 3
- Features: Closet
- Level: Second
Dining room
- Features: Wood Burning Fireplace
- Level: First
Family room
- Features: Built-in Features, Wood Burning Fireplace
- Level: First
Kitchen
- Level: First
Living room
- Level: First
Heating
- Baseboard, Heat Pump, Hot Water, Zoned, Wood Stove
Cooling
- Heat Pump
Appliances
- Included: Dishwasher, Dryer, Microwave, Electric Range, Refrigerator, Washer
Features
- 1st Floor Bedroom, Bathtub, One-Floor Living
- Flooring: Vinyl, Wood
- Basement: Bulkhead,Interior Entry,Full,Unfinished
- Number of fireplaces: 2
Interior area
- Total structure area: 1,758
- Total interior livable area: 1,758 sqft
- Finished area above ground: 1,758
- Finished area below ground: 0
Property
Parking
- Total spaces: 2
- Parking features: Paved, 5 - 10 Spaces, Off Street, Garage Door Opener
- Attached garage spaces: 2
Features
- Patio & porch: Patio
Lot
- Size: 1.30 Acres
- Features: Near Golf Course, Near Town, Suburban, Level, Open Lot, Landscaped, Wooded
Details
- Additional structures: Shed(s)
- Parcel number: CMBLMR06L4
- Zoning: MDR
Construction
Type & style
- Home type: SingleFamily
- Architectural style: Cape Cod
- Property subtype: Single Family Residence
Materials
- Wood Frame, Shingle Siding
- Roof: Shingle
Condition
- Year built: 1963
Utilities & green energy
- Electric: Circuit Breakers, Generator Hookup
- Sewer: Private Sewer
- Water: Public
Community & neighborhood
Security
- Security features: Air Radon Mitigation System
Location
- Region: Cumberland
Other
Other facts
- Road surface type: Paved
Price history
| Date | Event | Price |
|---|---|---|
| 8/15/2025 | Sold | $740,000+7.4%$421/sqft |
Source: | ||
| 6/17/2025 | Pending sale | $689,000$392/sqft |
Source: | ||
| 6/12/2025 | Listed for sale | $689,000$392/sqft |
Source: | ||
Public tax history
| Year | Property taxes | Tax assessment |
|---|---|---|
| 2024 | $6,210 +5% | $267,100 |
| 2023 | $5,916 +4.5% | $267,100 |
| 2022 | $5,663 +4.5% | $267,100 +1.3% |
Find assessor info on the county website
Neighborhood: Cumberland Center
Nearby schools
GreatSchools rating
- 10/10Greely Middle School 4-5Grades: 4-5Distance: 0.8 mi
- 10/10Greely Middle SchoolGrades: 6-8Distance: 0.8 mi
- 10/10Greely High SchoolGrades: 9-12Distance: 0.9 mi
Get pre-qualified for a loan
At Zillow Home Loans, we can pre-qualify you in as little as 5 minutes with no impact to your credit score.An equal housing lender. NMLS #10287.
Sell with ease on Zillow
Get a Zillow Showcase℠ listing at no additional cost and you could sell for —faster.
$748,200
2% more+$14,964
With Zillow Showcase(estimated)$763,164

