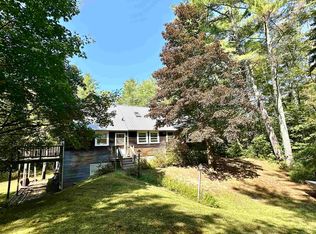Closed
Listed by:
Robert Marois,
RE/MAX Synergy Cell:603-657-6696
Bought with: Zaharias Real Estate
$367,500
297 Hominy Pot Road, Sutton, NH 03260
3beds
1,276sqft
Ranch
Built in 1990
1.9 Acres Lot
$413,300 Zestimate®
$288/sqft
$2,449 Estimated rent
Home value
$413,300
$393,000 - $434,000
$2,449/mo
Zestimate® history
Loading...
Owner options
Explore your selling options
What's special
Welcome to Sutton NH, This beautiful raised ranch consists of Three gracious sized bedrooms and a full bathroom. The recently updated kitchen with new quartz counter tops will make this a wonderful place to entertain all your friends and family especially with the kitchen being open to the living area making it an open concept living! Down the hall way you have the updated full bathroom with new tile flooring. Across from the bathroom is the first bedroom and the other two bedrooms complete the hall way. With all new vinyl flooring throughout this will make an awesome maintenance free home! The walk out basement offers so much potential to create a big family room with still having a separate area for storage and all the mechanicals. The basement does already offer some finished spaced that is great for a home office. Seller is a licensed real estate agent Schedule your showing today!!! Or atrend one of the open houses this Saturday and Sunday from 12-2pm
Zillow last checked: 8 hours ago
Listing updated: October 29, 2023 at 04:39pm
Listed by:
Robert Marois,
RE/MAX Synergy Cell:603-657-6696
Bought with:
Melanie Zaharias
Zaharias Real Estate
Source: PrimeMLS,MLS#: 4968550
Facts & features
Interior
Bedrooms & bathrooms
- Bedrooms: 3
- Bathrooms: 1
- Full bathrooms: 1
Heating
- Propane, Wood, Forced Air, Wood Stove
Cooling
- None
Appliances
- Included: Dishwasher, Microwave, Gas Range, Refrigerator, Domestic Water Heater, Propane Water Heater, Water Heater
- Laundry: Laundry Hook-ups
Features
- Ceiling Fan(s), Natural Light
- Flooring: Tile, Vinyl Plank
- Basement: Concrete,Walk-Out Access
- Attic: Attic with Hatch/Skuttle
- Fireplace features: Wood Stove Hook-up
Interior area
- Total structure area: 2,080
- Total interior livable area: 1,276 sqft
- Finished area above ground: 1,040
- Finished area below ground: 236
Property
Parking
- Total spaces: 6
- Parking features: Dirt, Gravel, Parking Spaces 6+
Features
- Levels: One
- Stories: 1
- Exterior features: Deck
- Has private pool: Yes
- Pool features: Above Ground
- Frontage length: Road frontage: 200
Lot
- Size: 1.90 Acres
- Features: Level, Rolling Slope, Secluded, Sloped, Wooded
Details
- Parcel number: SUTNM10B187L380
- Zoning description: Res
Construction
Type & style
- Home type: SingleFamily
- Architectural style: Raised Ranch
- Property subtype: Ranch
Materials
- Wood Frame, Vinyl Siding
- Foundation: Concrete
- Roof: Asphalt Shingle
Condition
- New construction: No
- Year built: 1990
Utilities & green energy
- Electric: 200+ Amp Service
- Sewer: 1500+ Gallon, Leach Field, Private Sewer
- Utilities for property: Cable
Community & neighborhood
Security
- Security features: Carbon Monoxide Detector(s), Smoke Detector(s)
Location
- Region: Sutton
Other
Other facts
- Road surface type: Paved
Price history
| Date | Event | Price |
|---|---|---|
| 10/20/2023 | Sold | $367,500+0.7%$288/sqft |
Source: | ||
| 9/11/2023 | Contingent | $364,900$286/sqft |
Source: | ||
| 9/11/2023 | Price change | $364,900+4.3%$286/sqft |
Source: | ||
| 9/5/2023 | Listed for sale | $349,900+55.5%$274/sqft |
Source: | ||
| 3/13/2020 | Sold | $225,000-2.2%$176/sqft |
Source: | ||
Public tax history
| Year | Property taxes | Tax assessment |
|---|---|---|
| 2024 | $5,760 +6.2% | $213,800 |
| 2023 | $5,424 +5% | $213,800 |
| 2022 | $5,165 -2.9% | $213,800 |
Find assessor info on the county website
Neighborhood: 03257
Nearby schools
GreatSchools rating
- 7/10Sutton Central Elementary SchoolGrades: K-5Distance: 4 mi
- 6/10Kearsarge Regional Middle SchoolGrades: 6-8Distance: 3.5 mi
- 8/10Kearsarge Regional High SchoolGrades: 9-12Distance: 4.3 mi
Get pre-qualified for a loan
At Zillow Home Loans, we can pre-qualify you in as little as 5 minutes with no impact to your credit score.An equal housing lender. NMLS #10287.
