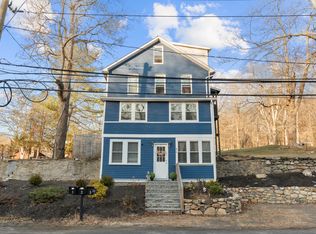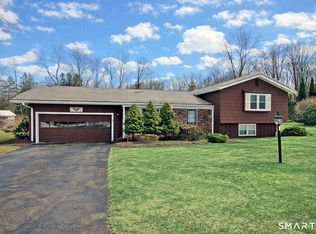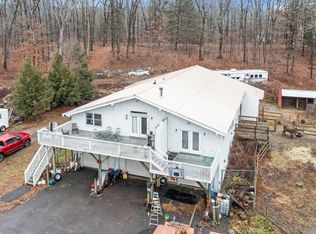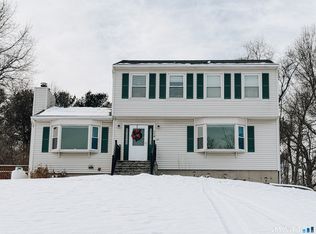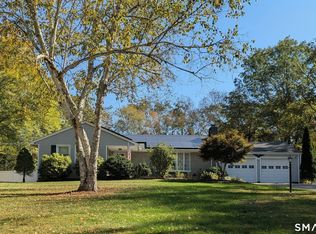Beautifully Updated Colonial on a Quiet Street - 4 Bed, 2.5 Bath. Welcome to your dream home! Nestled on a peaceful, tree-lined street, this stunning 4-bedroom, 2.5-bath colonial blends timeless charm with modern upgrades. From the moment you step onto the inviting front porch, you'll feel the warmth and comfort this home exudes - perfect for morning coffee or evening relaxation. Inside, you'll find a completely updated interior, featuring a spacious, sun-drenched layout ideal for both everyday living and entertaining. The gourmet kitchen boasts stylish cabinetry, quartz countertops, and stainless steel appliances. Upstairs, four generously sized bedrooms offer room for everyone, including a luxurious primary suite with an en-suite bath Additional highlights include beautiful floors, updated bathrooms and central air. Located in a desirable, quiet area, yet close to schools, parks, and shopping, this turn-key gem offers comfort, style, and convenience. Don't miss this rare find - schedule your private showing today!
Under contract
$499,900
297 Loughlin Road, Oxford, CT 06478
4beds
1,500sqft
Est.:
Single Family Residence
Built in 1860
1.45 Acres Lot
$486,000 Zestimate®
$333/sqft
$-- HOA
What's special
- 217 days |
- 42 |
- 1 |
Zillow last checked: 8 hours ago
Listing updated: December 26, 2025 at 09:41am
Listed by:
Stacy M. Blake (203)927-9689,
Stacy Blake Realty LLC 203-713-8090
Source: Smart MLS,MLS#: 24107871
Facts & features
Interior
Bedrooms & bathrooms
- Bedrooms: 4
- Bathrooms: 3
- Full bathrooms: 2
- 1/2 bathrooms: 1
Primary bedroom
- Level: Upper
Bedroom
- Level: Upper
Bedroom
- Level: Upper
Bedroom
- Level: Upper
Dining room
- Level: Main
Kitchen
- Level: Main
Living room
- Level: Main
Heating
- Forced Air, Propane
Cooling
- Central Air
Appliances
- Included: Oven/Range, Microwave, Refrigerator, Dishwasher, Electric Water Heater
- Laundry: Upper Level
Features
- Open Floorplan
- Basement: Partial,Concrete
- Attic: Walk-up
- Has fireplace: No
Interior area
- Total structure area: 1,500
- Total interior livable area: 1,500 sqft
- Finished area above ground: 1,500
Property
Parking
- Parking features: None
Features
- Patio & porch: Porch
Lot
- Size: 1.45 Acres
- Features: Corner Lot
Details
- Parcel number: 1308552
- Zoning: RESA
Construction
Type & style
- Home type: SingleFamily
- Architectural style: Colonial
- Property subtype: Single Family Residence
Materials
- Wood Siding
- Foundation: Stone
- Roof: Asphalt
Condition
- New construction: No
- Year built: 1860
Utilities & green energy
- Sewer: Septic Tank
- Water: Well
Community & HOA
Community
- Features: Park
HOA
- Has HOA: No
Location
- Region: Oxford
Financial & listing details
- Price per square foot: $333/sqft
- Tax assessed value: $137,620
- Annual tax amount: $2,754
- Date on market: 6/28/2025
Estimated market value
$486,000
$462,000 - $510,000
$3,431/mo
Price history
Price history
| Date | Event | Price |
|---|---|---|
| 12/26/2025 | Pending sale | $499,900$333/sqft |
Source: | ||
| 10/3/2025 | Price change | $499,900-4.8%$333/sqft |
Source: | ||
| 6/28/2025 | Listed for sale | $525,000+169.2%$350/sqft |
Source: | ||
| 8/16/2024 | Sold | $195,000-2.5%$130/sqft |
Source: | ||
| 8/12/2024 | Pending sale | $199,900$133/sqft |
Source: | ||
Public tax history
Public tax history
| Year | Property taxes | Tax assessment |
|---|---|---|
| 2025 | $2,754 -18.8% | $137,620 +4.7% |
| 2024 | $3,391 +5.3% | $131,400 |
| 2023 | $3,221 +0.6% | $131,400 |
Find assessor info on the county website
BuyAbility℠ payment
Est. payment
$3,469/mo
Principal & interest
$2407
Property taxes
$887
Home insurance
$175
Climate risks
Neighborhood: 06478
Nearby schools
GreatSchools rating
- 8/10Great Oak Elementary SchoolGrades: 3-5Distance: 2.8 mi
- 7/10Oxford Middle SchoolGrades: 6-8Distance: 2.9 mi
- 6/10Oxford High SchoolGrades: 9-12Distance: 1.4 mi
Schools provided by the listing agent
- Middle: Oxford Middle School,Oxford Center
Source: Smart MLS. This data may not be complete. We recommend contacting the local school district to confirm school assignments for this home.
- Loading
