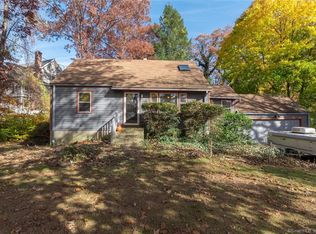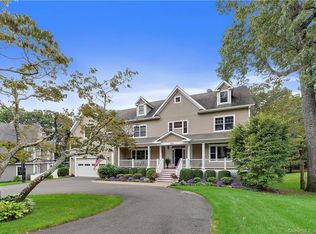Sold for $1,829,700
$1,829,700
297 Romanock Road, Fairfield, CT 06825
4beds
4,710sqft
Single Family Residence
Built in 2006
0.6 Acres Lot
$1,790,300 Zestimate®
$388/sqft
$6,993 Estimated rent
Home value
$1,790,300
$1.70M - $1.88M
$6,993/mo
Zestimate® history
Loading...
Owner options
Explore your selling options
What's special
A spectacular custom Colonial combining timeless elegance and modern comfort, set on a beautifully landscaped and fully fenced 0.6-acre lot in Fairfield's coveted Lake Hills community. With over 4,700 sqft of refined living space, this 4bedroom, 3.5bath home offers the perfect mix of classic charm, thoughtful updates, and exceptional functionality. Step into a grand entry foyer and light-filled open floor plan. The recently refreshed chef's kitchen features quartz countertops, tile backsplash, and a spacious center island that flows into a welcoming family room with a dramatic stone fireplace. Entertain with ease in the formal dining room or enjoy the living room/billiard room. A private home office, newly renovated powder room, and a mudroom with a large pantry and custom cubbies complete the main level.Upstairs, the luxurious primary suite offers dual walk-in closets and a fully renovated spa-like bath. A guest ensuite adds comfort and privacy, while two additional large bedrooms share a Jack-and-Jill bath.The finished third level provides endless flexibility with ample storage. Outdoor living impresses here with a large Azek deck and a bluestone patio featuring a hot tub, firepit, outdoor TV. As a Lake Hills Association resident, enjoy access to five private beaches on Lake Mohegan, walking trails, and community events. This is a rare opportunity to own a beautifully updated, move-in ready home in one of Fairfield's most desirable neighborhoods.
Zillow last checked: 8 hours ago
Listing updated: October 15, 2025 at 03:34pm
Listed by:
Linda Blackwell Team,
Robin Righter 203-993-0027,
Houlihan Lawrence 203-869-0700
Bought with:
Carrie Sakey, RES.0783503
Coldwell Banker Realty
Source: Smart MLS,MLS#: 24110566
Facts & features
Interior
Bedrooms & bathrooms
- Bedrooms: 4
- Bathrooms: 4
- Full bathrooms: 3
- 1/2 bathrooms: 1
Primary bedroom
- Features: High Ceilings, Bedroom Suite, Full Bath, Walk-In Closet(s), Hardwood Floor
- Level: Upper
Bedroom
- Features: Jack & Jill Bath, Hardwood Floor
- Level: Upper
Bedroom
- Features: Jack & Jill Bath, Hardwood Floor
- Level: Upper
Bedroom
- Features: Bedroom Suite, Full Bath, Hardwood Floor
- Level: Upper
Dining room
- Features: High Ceilings, Hardwood Floor
- Level: Main
Great room
- Features: High Ceilings, Balcony/Deck, Fireplace, Sliders, Hardwood Floor
- Level: Main
Kitchen
- Features: Remodeled, Bay/Bow Window, Quartz Counters, Kitchen Island, Pantry, Hardwood Floor
- Level: Main
Living room
- Features: High Ceilings, Hardwood Floor
- Level: Main
Rec play room
- Features: High Ceilings, Wall/Wall Carpet
- Level: Third,Upper
Study
- Features: High Ceilings, Built-in Features, French Doors, Hardwood Floor
- Level: Main
Heating
- Forced Air, Oil
Cooling
- Central Air
Appliances
- Included: Gas Cooktop, Oven, Microwave, Refrigerator, Freezer, Ice Maker, Dishwasher, Water Heater
- Laundry: Upper Level, Mud Room
Features
- Entrance Foyer
- Basement: Full,Unfinished
- Attic: Heated,Storage,Partially Finished,Walk-up
- Number of fireplaces: 1
Interior area
- Total structure area: 4,710
- Total interior livable area: 4,710 sqft
- Finished area above ground: 4,710
Property
Parking
- Total spaces: 2
- Parking features: Attached
- Attached garage spaces: 2
Features
- Fencing: Full
Lot
- Size: 0.60 Acres
- Features: Level, Landscaped
Details
- Parcel number: 121406
- Zoning: R3
Construction
Type & style
- Home type: SingleFamily
- Architectural style: Colonial
- Property subtype: Single Family Residence
Materials
- Clapboard
- Foundation: Concrete Perimeter
- Roof: Asphalt
Condition
- New construction: No
- Year built: 2006
Utilities & green energy
- Sewer: Public Sewer
- Water: Public
Community & neighborhood
Security
- Security features: Security System
Community
- Community features: Basketball Court, Golf, Lake, Library, Park
Location
- Region: Fairfield
- Subdivision: Lake Hills
HOA & financial
HOA
- Has HOA: Yes
- HOA fee: $595 annually
- Amenities included: Lake/Beach Access
Price history
| Date | Event | Price |
|---|---|---|
| 10/15/2025 | Sold | $1,829,700+6.1%$388/sqft |
Source: | ||
| 7/29/2025 | Pending sale | $1,725,000$366/sqft |
Source: | ||
| 7/17/2025 | Listed for sale | $1,725,000+35.3%$366/sqft |
Source: | ||
| 7/12/2007 | Sold | $1,275,000+168.1%$271/sqft |
Source: | ||
| 10/4/2005 | Sold | $475,500$101/sqft |
Source: Public Record Report a problem | ||
Public tax history
| Year | Property taxes | Tax assessment |
|---|---|---|
| 2025 | $21,063 +2.3% | $741,930 +0.6% |
| 2024 | $20,585 +1.4% | $737,800 |
| 2023 | $20,297 +1% | $737,800 |
Find assessor info on the county website
Neighborhood: 06825
Nearby schools
GreatSchools rating
- 7/10North Stratfield SchoolGrades: K-5Distance: 0.8 mi
- 7/10Fairfield Woods Middle SchoolGrades: 6-8Distance: 1.2 mi
- 9/10Fairfield Warde High SchoolGrades: 9-12Distance: 1.8 mi
Schools provided by the listing agent
- Elementary: North Stratfield
- Middle: Fairfield Woods
- High: Fairfield Warde
Source: Smart MLS. This data may not be complete. We recommend contacting the local school district to confirm school assignments for this home.
Get pre-qualified for a loan
At Zillow Home Loans, we can pre-qualify you in as little as 5 minutes with no impact to your credit score.An equal housing lender. NMLS #10287.
Sell for more on Zillow
Get a Zillow Showcase℠ listing at no additional cost and you could sell for .
$1,790,300
2% more+$35,806
With Zillow Showcase(estimated)$1,826,106

