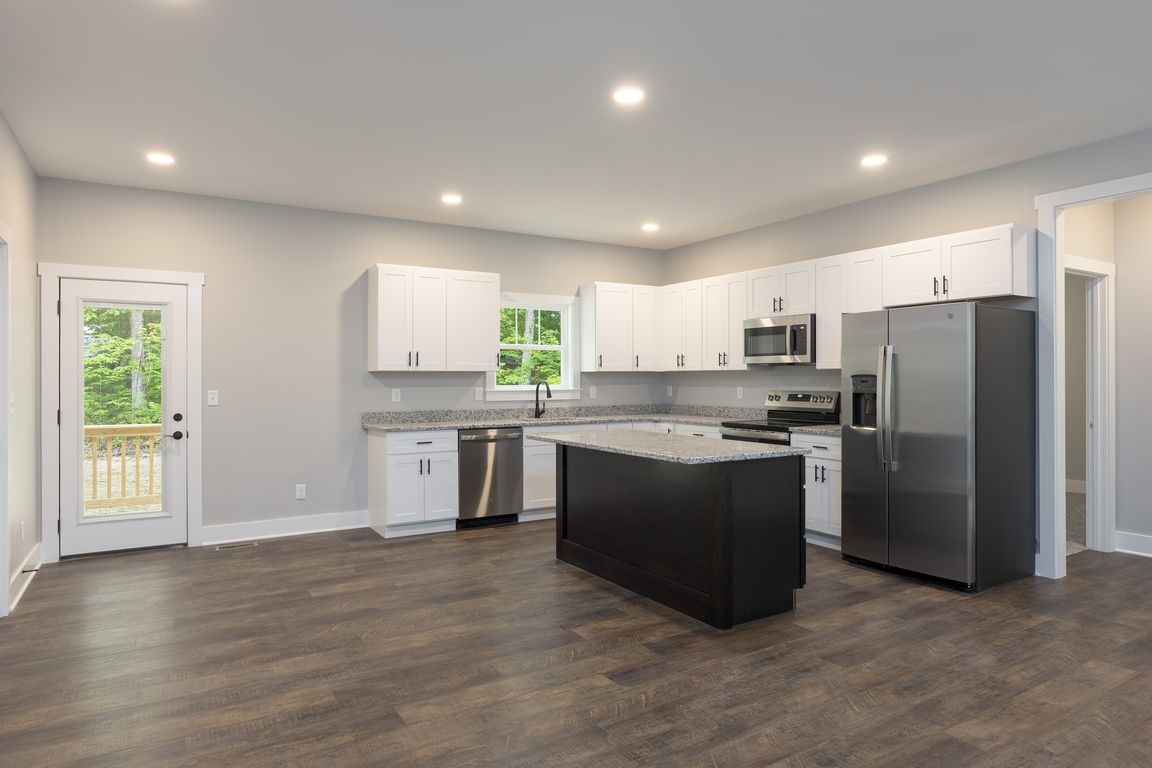
ContingentPrice cut: $10K (6/26)
$325,000
3beds
1,456sqft
297 Scooter Dr, Graysville, TN 37338
3beds
1,456sqft
Single family residence
Built in 2025
0.48 Acres
2 Attached garage spaces
$223 price/sqft
What's special
Privacy and tranquilityRocking chair front porchSpacious half-acre lotTranquil dead-end streetLarge mudroomOversized two-car garageStainless steel appliances
Discover the perfect blend of modern comfort and classic charm in this stunning modern ranch home. Nestled on a tranquil, dead-end street, this spacious half-acre lot offers privacy and tranquility. The open-concept living space, featuring a gourmet kitchen with granite countertops and stainless steel appliances, is perfect for entertaining. The split ...
- 100 days
- on Zillow |
- 143 |
- 4 |
Source: Greater Chattanooga Realtors,MLS#: 1513018
Travel times
Kitchen
Living Room
Primary Bedroom
Zillow last checked: 7 hours ago
Listing updated: July 29, 2025 at 08:34am
Listed by:
Matthew J Mucciolo 423-800-4488,
RE/MAX Properties 423-894-2900
Source: Greater Chattanooga Realtors,MLS#: 1513018
Facts & features
Interior
Bedrooms & bathrooms
- Bedrooms: 3
- Bathrooms: 2
- Full bathrooms: 2
Heating
- Central, Electric, ENERGY STAR Qualified Equipment
Cooling
- Central Air, Electric, ENERGY STAR Qualified Equipment
Appliances
- Included: Microwave, Free-Standing Electric Range, Free-Standing Electric Oven, ENERGY STAR Qualified Water Heater, ENERGY STAR Qualified Refrigerator, ENERGY STAR Qualified Dishwasher
- Laundry: Electric Dryer Hookup, Laundry Room, Washer Hookup
Features
- Ceiling Fan(s), Crown Molding, Double Vanity, Granite Counters, Kitchen Island, Open Floorplan, Pantry, Split Bedrooms, Tub/shower Combo, Walk-In Closet(s)
- Flooring: Carpet, Luxury Vinyl
- Windows: Insulated Windows
- Has basement: No
- Number of fireplaces: 1
- Fireplace features: Gas Log, Living Room, Ventless
Interior area
- Total structure area: 1,456
- Total interior livable area: 1,456 sqft
- Finished area above ground: 1,456
Video & virtual tour
Property
Parking
- Total spaces: 2
- Parking features: Driveway, Garage Faces Side, Off Street
- Attached garage spaces: 2
Features
- Levels: One
- Stories: 1
- Patio & porch: Deck, Porch - Covered
- Exterior features: Lighting
- Fencing: None
Lot
- Size: 0.48 Acres
- Dimensions: 51 x 155 x 192 x 168
- Features: Back Yard, Front Yard, Level
Details
- Parcel number: 045b A 012.00
Construction
Type & style
- Home type: SingleFamily
- Architectural style: Ranch
- Property subtype: Single Family Residence
Materials
- Block, Vinyl Siding
- Foundation: Block
- Roof: Shingle
Condition
- New construction: Yes
- Year built: 2025
Utilities & green energy
- Sewer: Septic Tank
- Water: Public
- Utilities for property: Cable Available, Electricity Connected, Phone Available, Sewer Not Available, Water Connected, Propane
Green energy
- Energy efficient items: HVAC, Water Heater
Community & HOA
Community
- Features: None
- Subdivision: None
HOA
- Has HOA: No
Location
- Region: Graysville
Financial & listing details
- Price per square foot: $223/sqft
- Annual tax amount: $1,000
- Date on market: 5/16/2025
- Listing terms: Cash,Conventional,USDA Loan,VA Loan
- Road surface type: Paved