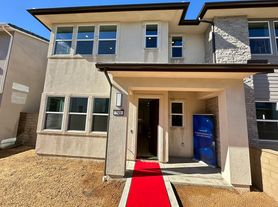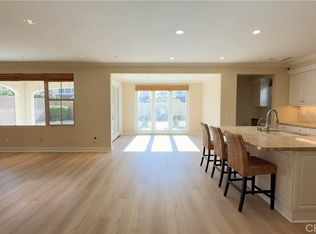Be the first to live in this beautifully crafted detached, never-lived-in home offering 3 bedrooms, 2.5 bathrooms and 1,976 sq. ft. of modern living space. The open-concept main level creates an effortless flow between the kitchen, dining, and living areas, perfect for both daily routines and hosting guests. A two-car attached garage provides convenience and extra storage. Upstairs, a bright and spacious loft sits at the center of the home, ideal for a second living area, office, or play space. All three bedrooms are thoughtfully positioned on the upper level, including the impressive primary suite featuring a generous walk-in closet and a serene bathroom designed with a spa-like feel. This residence is just steps from the community's beautiful pool, and the neighborhood offers a variety of amenities such as scenic walking trails, a clubhouse, and spaces designed for active, outdoor living. Located within the highly regarded Saddleback Valley School District, the home also provides easy access to both the 5 and 405 freeways. Shopping, dining, and entertainment at the Irvine Spectrum Center are only minutes away, offering countless conveniences right at your fingertips.
Townhouse for rent
$5,300/mo
297 Shoveler, Irvine, CA 92618
3beds
1,976sqft
Price may not include required fees and charges.
Townhouse
Available now
Central air
Electric dryer hookup laundry
2 Attached garage spaces parking
Central
What's special
Bright and spacious loftImpressive primary suiteOpen-concept main levelGenerous walk-in closetTwo-car attached garage
- 1 day |
- -- |
- -- |
Zillow last checked: 8 hours ago
Listing updated: 12 hours ago
Travel times
Looking to buy when your lease ends?
Consider a first-time homebuyer savings account designed to grow your down payment with up to a 6% match & a competitive APY.
Facts & features
Interior
Bedrooms & bathrooms
- Bedrooms: 3
- Bathrooms: 3
- Full bathrooms: 2
- 1/2 bathrooms: 1
Rooms
- Room types: Pantry
Heating
- Central
Cooling
- Central Air
Appliances
- Included: Dishwasher, Microwave, Oven, Refrigerator
- Laundry: Electric Dryer Hookup, Gas Dryer Hookup, Hookups, Inside, Laundry Room, Washer Hookup
Features
- All Bedrooms Up, High Ceilings, Open Floorplan, Primary Suite, Recessed Lighting, Unfurnished, Walk In Closet, Walk-In Closet(s), Walk-In Pantry
Interior area
- Total interior livable area: 1,976 sqft
Property
Parking
- Total spaces: 2
- Parking features: Attached, Garage, Covered
- Has attached garage: Yes
- Details: Contact manager
Features
- Stories: 2
- Exterior features: Contact manager
- Has spa: Yes
- Spa features: Hottub Spa
Construction
Type & style
- Home type: Townhouse
- Property subtype: Townhouse
Condition
- Year built: 2025
Community & HOA
Community
- Features: Clubhouse
Location
- Region: Irvine
Financial & listing details
- Lease term: 12 Months
Price history
| Date | Event | Price |
|---|---|---|
| 11/24/2025 | Listed for rent | $5,300$3/sqft |
Source: CRMLS #WS25265353 | ||

