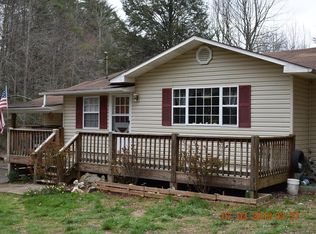Large well appointed home west of Murphy NC w/ super easy access, all paved right to front door & 2 car garage, sitting on an acre of unrestricted usable land. Room for 2 cooks in beautiful main floor kitchen w/ island & gleaming granite countertops, main floor huge master en suite w/ sitting room, bay window & walk in closet, 2 other bedrooms plus adorable full bath & real laundry room round out the main floor living space. Upstairs loft room is up for grabs for any need - office, more sleeping space, yoga room. Basement of this property is another world unto itself - FULL apartment, kitchen, living area, big bedroom & full bath, room for a garden & outdoor space abounds - fiber optic!
This property is off market, which means it's not currently listed for sale or rent on Zillow. This may be different from what's available on other websites or public sources.
