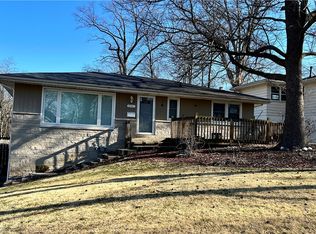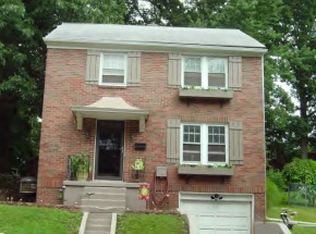3 BR. RAISED RANCH WITH WALK-OUT BASEMENT. FULL BATH MAIN LEVEL AND HALF BATH LOWER LEVEL WHICH FEATURES THE FAMILY OR REC. RM. ENJOY NICE YARD AND DOUBLE DECK IN BACK; PATIO IN FRONT WITH VIEW OF LAKE. GOOD HOME FOR BUYER TO ADD THEIR PERSONAL TOUCH. MAKE IT YOURS. SOLD "AS IS"
This property is off market, which means it's not currently listed for sale or rent on Zillow. This may be different from what's available on other websites or public sources.

