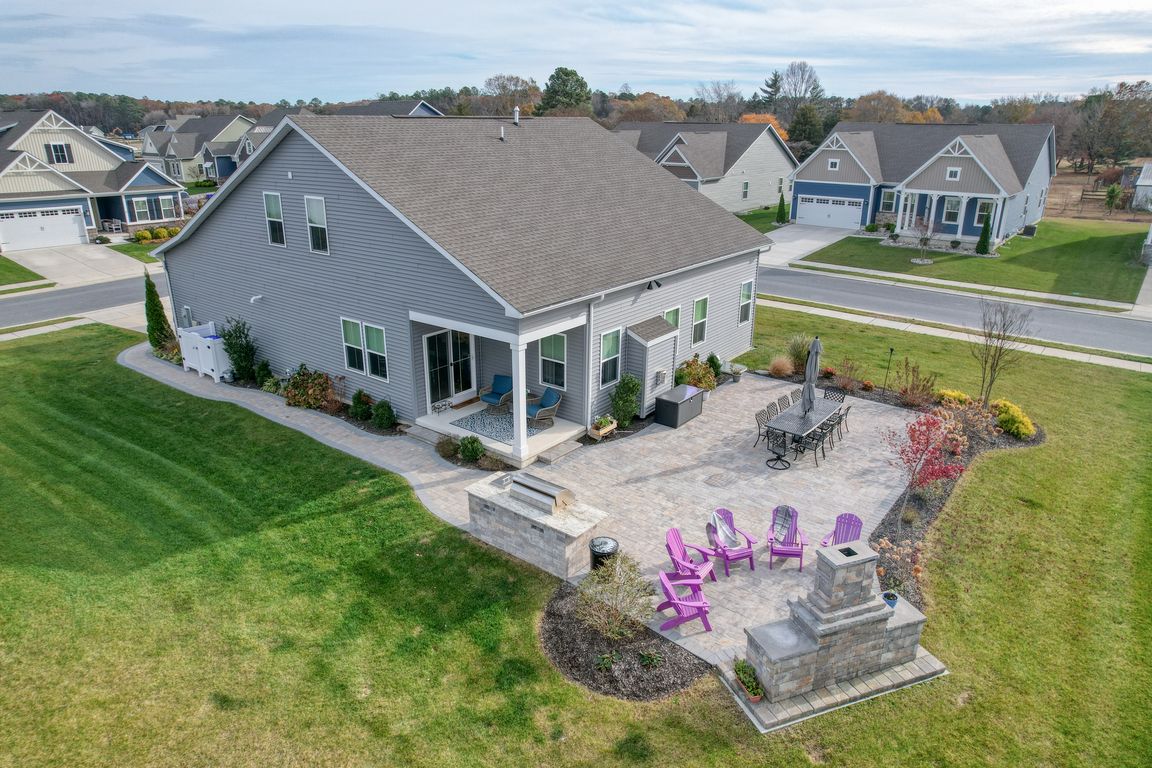
Under contract
$569,000
3beds
2,324sqft
29707 Flag Officer Ct, Lewes, DE 19958
3beds
2,324sqft
Single family residence
Built in 2022
10,454 sqft
2 Attached garage spaces
$245 price/sqft
$495 quarterly HOA fee
What's special
Built-in grillInviting open floor planPrivately situated primary suiteWood storageDouble vanityOversized walk-in closetLarge tiled shower
Discover this beautifully upgraded Bramante 2-story model in the sought-after community of Anchors Run, located in the Cape Henlopen School District. This nearly new (2022), 3-bedroom, 3 full bath home offers over 2,300 square feet of thoughtfully designed living space, including a dedicated office/flex room, and is filled with upgraded finishes ...
- 9 days |
- 880 |
- 14 |
Source: Bright MLS,MLS#: DESU2100888
Travel times
Living Room
Kitchen
Primary Bedroom
Outdoor 1
Zillow last checked: 8 hours ago
Listing updated: November 25, 2025 at 09:11am
Listed by:
Jessica Harrison 302-858-2021,
Patterson-Schwartz-Rehoboth (302) 703-6987,
Listing Team: On The Coast Group, Co-Listing Team: On The Coast Group,Co-Listing Agent: Jamie Coleman 302-344-7158,
Patterson-Schwartz-Rehoboth
Source: Bright MLS,MLS#: DESU2100888
Facts & features
Interior
Bedrooms & bathrooms
- Bedrooms: 3
- Bathrooms: 3
- Full bathrooms: 3
- Main level bathrooms: 2
- Main level bedrooms: 2
Rooms
- Room types: Living Room, Primary Bedroom, Bedroom 2, Bedroom 3, Loft, Office
Primary bedroom
- Level: Main
- Area: 195 Square Feet
- Dimensions: 15 X 13
Bedroom 2
- Level: Main
- Area: 121 Square Feet
- Dimensions: 11 X 11
Bedroom 3
- Level: Upper
- Area: 143 Square Feet
- Dimensions: 13 X 11
Living room
- Level: Main
- Area: 224 Square Feet
- Dimensions: 16 X 14
Loft
- Level: Upper
- Area: 210 Square Feet
- Dimensions: 15 X 14
Office
- Level: Main
- Area: 150 Square Feet
- Dimensions: 15 X 10
Heating
- ENERGY STAR Qualified Equipment, Forced Air, Natural Gas
Cooling
- Central Air, Electric
Appliances
- Included: Microwave, Built-In Range, Dishwasher, Disposal, Dryer, ENERGY STAR Qualified Washer, ENERGY STAR Qualified Dishwasher, ENERGY STAR Qualified Refrigerator, Ice Maker, Instant Hot Water, Oven/Range - Gas, Range Hood, Tankless Water Heater, Gas Water Heater
- Laundry: Dryer In Unit, Main Level, Washer In Unit
Features
- Breakfast Area, Combination Kitchen/Dining, Crown Molding, Entry Level Bedroom, Family Room Off Kitchen, Open Floorplan, Kitchen - Efficiency, Kitchen - Gourmet, Kitchen Island, Kitchen - Table Space, Pantry, Primary Bath(s), Recessed Lighting, Upgraded Countertops, Walk-In Closet(s), Dry Wall, Paneled Walls, 9'+ Ceilings
- Flooring: Engineered Wood, Carpet, Wood
- Doors: Sliding Glass
- Windows: Energy Efficient
- Has basement: No
- Number of fireplaces: 2
- Fireplace features: Glass Doors, Gas/Propane
Interior area
- Total structure area: 2,324
- Total interior livable area: 2,324 sqft
- Finished area above ground: 2,324
- Finished area below ground: 0
Video & virtual tour
Property
Parking
- Total spaces: 6
- Parking features: Storage, Garage Faces Front, Garage Door Opener, Attached, Driveway
- Attached garage spaces: 2
- Uncovered spaces: 4
Accessibility
- Accessibility features: None
Features
- Levels: Two
- Stories: 2
- Patio & porch: Patio, Porch
- Exterior features: Barbecue, Extensive Hardscape, Lighting, Flood Lights, Lawn Sprinkler, Sidewalks, Street Lights, Underground Lawn Sprinkler
- Pool features: Community
- Has view: Yes
- View description: Pond
- Has water view: Yes
- Water view: Pond
- Waterfront features: Pond
Lot
- Size: 10,454 Square Feet
- Dimensions: 119.00 x 125.00
- Features: Corner Lot, Landscaped, Level, Pond, Corner Lot/Unit
Details
- Additional structures: Above Grade, Below Grade
- Parcel number: 23406.001144.00
- Zoning: AR-1
- Special conditions: Standard
Construction
Type & style
- Home type: SingleFamily
- Architectural style: Coastal
- Property subtype: Single Family Residence
Materials
- Stone, Vinyl Siding
- Foundation: Crawl Space
- Roof: Architectural Shingle
Condition
- Excellent
- New construction: No
- Year built: 2022
Details
- Builder model: Bramante
- Builder name: Ryan Homes
Utilities & green energy
- Electric: 200+ Amp Service
- Sewer: Public Sewer
- Water: Public
Community & HOA
Community
- Features: Pool
- Security: Fire Sprinkler System
- Subdivision: Anchors Run
HOA
- Has HOA: Yes
- Amenities included: Clubhouse, Common Grounds, Fitness Center, Jogging Path, Meeting Room, Picnic Area, Pool, Recreation Facilities
- Services included: Common Area Maintenance, Lawn Care Front, Lawn Care Rear, Lawn Care Side, Maintenance Grounds, Pool(s), Recreation Facility, Road Maintenance, Snow Removal, Trash
- HOA fee: $495 quarterly
Location
- Region: Lewes
Financial & listing details
- Price per square foot: $245/sqft
- Tax assessed value: $491,800
- Annual tax amount: $1,039
- Date on market: 11/19/2025
- Listing agreement: Exclusive Right To Sell
- Exclusions: Curtains, Tv And Mount
- Ownership: Fee Simple
- Road surface type: Black Top