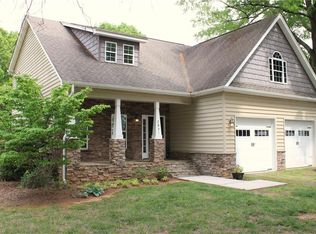Pen concept living with Master on the main level! This 3 bedroom/2.5 Bath home was built with many upgrades! Granite in the kitchen and baths, laundry chute, large master bath with 6 shower heads, gas fireplace, just to mention a few. Bonus Room on the upper level, not to mention large walk-in attic storage. Jack and Jill baths on the upper level for the 2 upper level baths. Large outbuilding for extra storage. A must see!
This property is off market, which means it's not currently listed for sale or rent on Zillow. This may be different from what's available on other websites or public sources.
