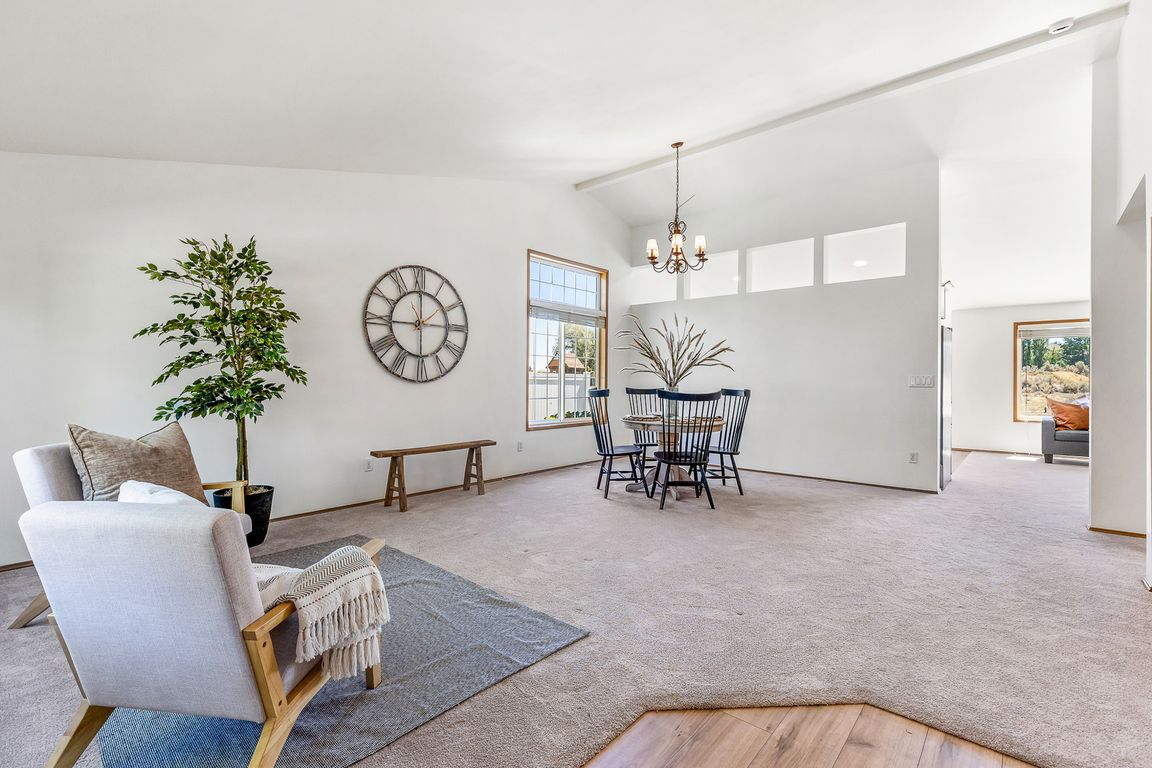
For sale
$454,500
3beds
1,793sqft
2971 Sonoran Dr, Richland, WA 99354
3beds
1,793sqft
Single family residence
Built in 1994
7,840 sqft
2 Attached garage spaces
$253 price/sqft
$145 quarterly HOA fee
What's special
Newly updated light-filled kitchen
MLS# 286569 Welcome to your future haven! This exquisite 3-bedroom, 2-bathroom home spans 1,793 sq. ft. on an extraordinary, landscaped golf course frontage .18-acre lot. Situated in a tranquil neighborhood where community spirit thrives, this thoughtfully designed residence is your gateway to peaceful living.As you enter the home, you'll immediately notice ...
- 18 days
- on Zillow |
- 1,510 |
- 70 |
Likely to sell faster than
Source: PACMLS,MLS#: 286569
Travel times
Living Room
Kitchen
Primary Bedroom
Zillow last checked: 7 hours ago
Listing updated: August 14, 2025 at 07:42am
Listed by:
Carol Fuller 509-430-8464,
Retter and Company Sotheby's
Source: PACMLS,MLS#: 286569
Facts & features
Interior
Bedrooms & bathrooms
- Bedrooms: 3
- Bathrooms: 2
- Full bathrooms: 2
Bedroom
- Level: M
- Area: 180
- Dimensions: 12 x 15
Bedroom 1
- Level: M
- Area: 110
- Dimensions: 11 x 10
Bedroom 2
- Level: M
- Area: 110
- Dimensions: 11 x 10
Dining room
- Level: M
- Area: 72
- Dimensions: 9 x 8
Family room
- Level: M
- Area: 180
- Dimensions: 12 x 15
Kitchen
- Level: M
- Area: 192
- Dimensions: 12 x 16
Living room
- Level: M
- Area: 374
- Dimensions: 17 x 22
Office
- Level: M
- Area: 100
- Dimensions: 10 x 10
Cooling
- Central Air, Heat Pump, Electric
Appliances
- Included: Dishwasher, Dryer, Disposal, Microwave, Range/Oven, Refrigerator, Washer, Water Heater
Features
- Vaulted Ceiling(s), Wired for Sound
- Flooring: Carpet, Tile
- Windows: Double Pane Windows, Windows - Vinyl, Drapes/Curtains/Blinds
- Basement: None
- Number of fireplaces: 1
- Fireplace features: 1, Gas, Family Room
Interior area
- Total structure area: 1,793
- Total interior livable area: 1,793 sqft
Video & virtual tour
Property
Parking
- Total spaces: 2
- Parking features: Attached, 2 car, Garage Door Opener
- Attached garage spaces: 2
Features
- Levels: 1 Story
- Stories: 1
- Patio & porch: Patio/Open
- Exterior features: Irrigation
- Pool features: Community
- Fencing: Partial
- Frontage type: Golf Course
Lot
- Size: 7,840.8 Square Feet
- Features: Located in City Limits
Details
- Parcel number: 129081020003015
- Zoning description: Single Family R
Construction
Type & style
- Home type: SingleFamily
- Property subtype: Single Family Residence
Materials
- Composition
- Foundation: Crawl Space
- Roof: Comp Shingle
Condition
- Existing Construction (Not New)
- New construction: No
- Year built: 1994
Utilities & green energy
- Water: Public
- Utilities for property: Sewer Connected
Community & HOA
Community
- Subdivision: Horn Rapids,Richland North
HOA
- Has HOA: Yes
- HOA fee: $145 quarterly
Location
- Region: Richland
Financial & listing details
- Price per square foot: $253/sqft
- Tax assessed value: $390,920
- Annual tax amount: $3,601
- Date on market: 8/12/2025
- Listing terms: Cash,Conventional,FHA
- Road surface type: Paved