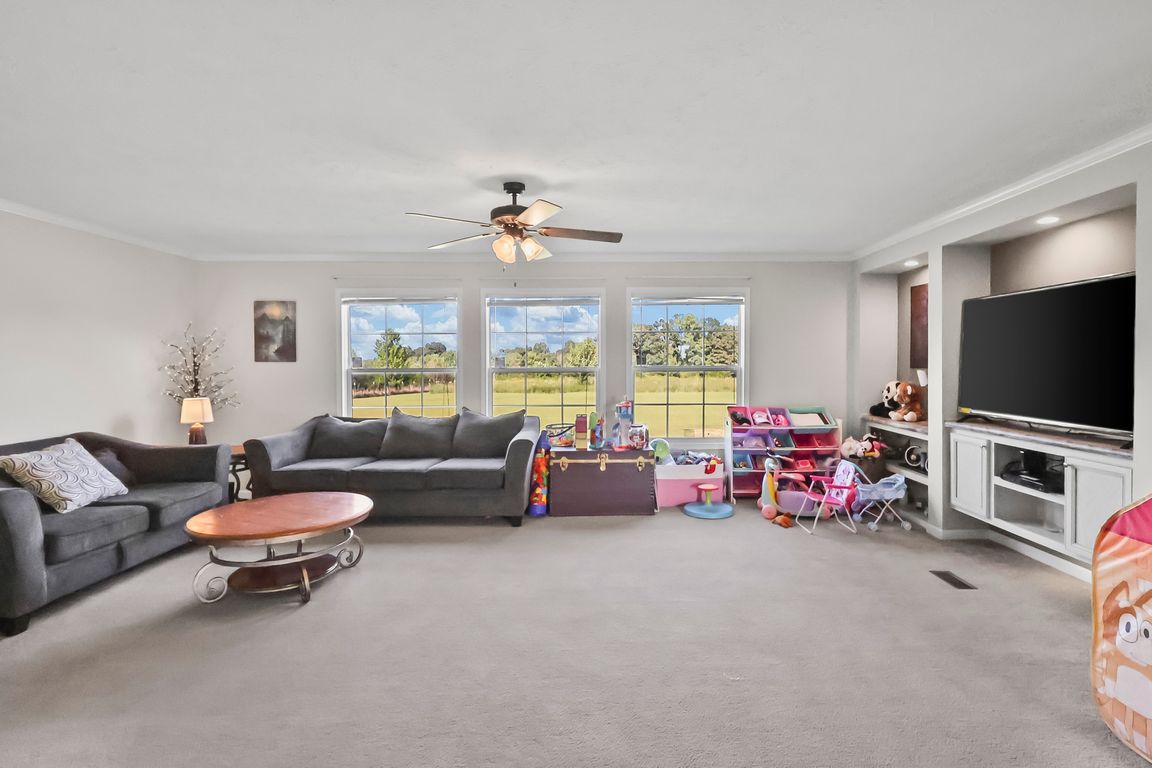
For sale
$285,000
3beds
1,897sqft
2972 Dover Church Rd, Scottsville, KY 42164
3beds
1,897sqft
Single family residence
Built in 2019
3.43 Acres
1 Carport space
$150 price/sqft
What's special
Gated entryFarmhouse style sinkFully fenced propertyLean-to style storage buildingLarge laundry roomLots of natural lightOversized island with outlets
Set on over 3 acres, this home features spacious open-concept living with a kitchen that includes an oversized island with outlets and a farmhouse style sink, plus a huge living room with built-ins and lots of natural light. All three bedrooms include walk-in closets, and the primary suite additionally offers a ...
- 3 days
- on Zillow |
- 307 |
- 19 |
Source: RASK,MLS#: RA20254808
Travel times
Living Room
Kitchen
Primary Bedroom
Zillow last checked: 7 hours ago
Listing updated: August 22, 2025 at 06:29am
Listed by:
Cassi M Harris 270-792-1686,
Coldwell Banker Legacy Group
Source: RASK,MLS#: RA20254808
Facts & features
Interior
Bedrooms & bathrooms
- Bedrooms: 3
- Bathrooms: 2
- Full bathrooms: 2
- Main level bathrooms: 2
- Main level bedrooms: 3
Primary bedroom
- Level: Main
- Area: 215.08
- Dimensions: 14.5 x 14.83
Bedroom 2
- Level: Main
- Area: 134.97
- Dimensions: 9.42 x 14.33
Bedroom 3
- Level: Main
- Area: 134.97
- Dimensions: 9.42 x 14.33
Primary bathroom
- Level: Main
- Area: 125.42
- Dimensions: 8.75 x 14.33
Bathroom
- Features: Double Vanity, Separate Shower, Tub, Other
Dining room
- Level: Main
- Area: 217.5
- Dimensions: 14.5 x 15
Kitchen
- Features: Eat-in Kitchen
- Level: Main
- Area: 203
- Dimensions: 14 x 14.5
Living room
- Level: Main
- Area: 317.72
- Dimensions: 14.33 x 22.17
Heating
- Central, Heat Pump, Electric
Cooling
- Central Air, Heat Pump
Appliances
- Included: Dishwasher, Microwave, Electric Range, Refrigerator, Smooth Top Range, Electric Water Heater
- Laundry: Laundry Room
Features
- Bookshelves, Ceiling Fan(s), Closet Light(s), Split Bedroom Floor Plan, Tray Ceiling(s), Walk-In Closet(s), Walls (Dry Wall), Eat-in Kitchen, Kitchen/Dining Combo
- Flooring: Carpet, Laminate
- Windows: Thermo Pane Windows, Tilt, Vinyl Frame, Blinds
- Basement: None,Crawl Space
- Has fireplace: No
- Fireplace features: None
Interior area
- Total structure area: 1,897
- Total interior livable area: 1,897 sqft
Property
Parking
- Total spaces: 1
- Parking features: Detached Carport
- Carport spaces: 1
- Has uncovered spaces: Yes
Accessibility
- Accessibility features: None
Features
- Exterior features: Lighting, Garden, Landscaping, Outdoor Lighting, Trees
- Fencing: Perimeter
- Body of water: None
Lot
- Size: 3.43 Acres
- Features: Level, Rural Property, Scattered Woods, Trees, County, Farm, Out of City Limits
Details
- Additional structures: Outbuilding, Storage
- Parcel number: 5019A13
Construction
Type & style
- Home type: SingleFamily
- Property subtype: Single Family Residence
Materials
- Vinyl Siding
- Foundation: Block
- Roof: Dimensional,Shingle
Condition
- Year built: 2019
Utilities & green energy
- Sewer: Septic Tank
- Water: County
- Utilities for property: Electricity Available, Other
Community & HOA
Community
- Security: Smoke Detector(s)
- Subdivision: N/A
HOA
- Amenities included: None
Location
- Region: Scottsville
Financial & listing details
- Price per square foot: $150/sqft
- Tax assessed value: $30,900
- Annual tax amount: $341
- Price range: $285K - $285K
- Date on market: 8/20/2025
- Road surface type: Paved