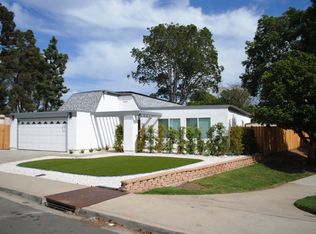Luxurious 4-Bedroom and 1 optional room Home in Harmony Grove Village
Nestled in a tranquil cul-de-sac within the highly sought-after Harmony Grove Village, this expansive 2-story residence offers 4 bedrooms,1 optional room, 3.5 bathrooms, and 3,314 sq ft of elegant living space.
Key Features:
Gourmet Kitchen: Equipped with stainless steel appliances, quartz countertops, custom cabinetry, and a spacious center island ideal for culinary enthusiasts and entertaining guests.
Main-Floor Master Suite: Features breathtaking mountain views, dual walk-in closets, and a spa-like en-suite bathroom for ultimate relaxation.
Additional Rooms: Includes a guest bedroom with en-suite bath and a private office on the main level. Upstairs, find two additional bedrooms, a full bathroom, and a loft that opens to a balcony with stunning mountain vistas.
Indoor-Outdoor Living: Enjoy two California rooms, a built-in fireplace, cozy pergola, fully equipped BBQ area, and expansive patio seating perfect for gatherings and enjoying the serene surroundings.
Energy Efficiency: Home comes with a fully owned solar system, Tesla Powerwall, EV charger, and ample storage, offering modern convenience and sustainability.
Outdoor Space: Beautifully landscaped front and backyard with a flourishing garden, providing a tranquil retreat and ample space to relax or play.
Community Amenities:
Residents have access to an Olympic-sized pool, jacuzzi, BBQ grills, basketball court, hiking and equestrian trails, parks, and playgrounds, enhancing the family-friendly atmosphere of the neighborhood.
Additional Details:
Garage: Spacious 3-car garage offering both style and functionality.
Availability: Open house will be scheduled according to all the renters interest of time and day.
This exceptional property combines luxury, comfort, and convenience in a peaceful community setting. Don't miss the opportunity to make this stunning house your new home.
Monthly Rent: $5,500
Lease Term: Minimum 12-month lease required
Security Deposit: 2 months' rent ($11,000)
Notice Period: 40 days' written notice required for move-out
Annual Rent Increase: Capped at 10% annually, plus any applicable government-mandated increases
Pet Policy (if applicable):
Pet Deposit: $500 per pet (refundable)
Pet Rent: $50/month per pet
Pet Restrictions: Subject to breed and size approval
Additional Notes:
Tenants must provide proof of income (ideally 2.5 3x the rent), credit check, and references
Renter's insurance required
No smoking inside the property
Maintenance responsibilities outlined in lease agreement
House for rent
Accepts Zillow applications
$5,500/mo
2972 Hayloft Pl, Escondido, CA 92029
4beds
3,314sqft
Price may not include required fees and charges.
Single family residence
Available now
Small dogs OK
Central air
In unit laundry
Attached garage parking
Forced air
What's special
Built-in fireplaceGourmet kitchenSpa-like en-suite bathroomCalifornia roomsDual walk-in closetsMain-floor master suiteQuartz countertops
- 11 days
- on Zillow |
- -- |
- -- |
Travel times
Facts & features
Interior
Bedrooms & bathrooms
- Bedrooms: 4
- Bathrooms: 4
- Full bathrooms: 3
- 1/2 bathrooms: 1
Heating
- Forced Air
Cooling
- Central Air
Appliances
- Included: Dishwasher, Dryer, Microwave, Oven, Refrigerator, Washer
- Laundry: In Unit
Features
- Flooring: Hardwood
Interior area
- Total interior livable area: 3,314 sqft
Property
Parking
- Parking features: Attached
- Has attached garage: Yes
- Details: Contact manager
Features
- Exterior features: Electric Vehicle Charging Station, Heating system: Forced Air
Details
- Parcel number: 2356262100
Construction
Type & style
- Home type: SingleFamily
- Property subtype: Single Family Residence
Community & HOA
Location
- Region: Escondido
Financial & listing details
- Lease term: 1 Year
Price history
| Date | Event | Price |
|---|---|---|
| 7/30/2025 | Listed for rent | $5,500-19.1%$2/sqft |
Source: Zillow Rentals | ||
| 7/29/2025 | Listing removed | $1,480,000$447/sqft |
Source: | ||
| 6/24/2025 | Listed for sale | $1,480,000$447/sqft |
Source: | ||
| 6/13/2025 | Contingent | $1,480,000$447/sqft |
Source: | ||
| 5/23/2025 | Pending sale | $1,480,000$447/sqft |
Source: | ||
![[object Object]](https://photos.zillowstatic.com/fp/1c9bf2fbf9f4d85a920f0a99bfe38cfe-p_i.jpg)
