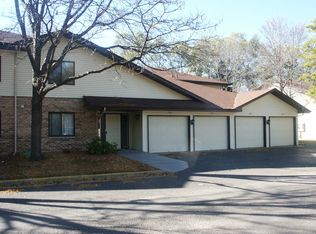Closed
$173,000
2972 Mounds View Blvd #30, Mounds View, MN 55112
2beds
924sqft
Condominium
Built in 1983
-- sqft lot
$178,700 Zestimate®
$187/sqft
$1,486 Estimated rent
Home value
$178,700
$159,000 - $200,000
$1,486/mo
Zestimate® history
Loading...
Owner options
Explore your selling options
What's special
This charming condo offers approximately 924 square feet of living space. It features two bedrooms and one bathroom, providing a comfortable and practical living arrangement. The well-maintained exterior sets the stage for the inviting and peaceful retreat within.
The open floor plan allows for a spacious and seamless flow throughout the home, creating an ideal environment for a variety of lifestyles. The abundance of natural light that floods the interior enhances the overall sense of warmth and brightness, making the living spaces feel airy and inviting.
Laminate flooring spans the main living areas, adding a touch of elegance and timeless appeal. The modern appliances and ample cabinetry in the spacious kitchen ensure efficient meal preparation and ample storage. The stainless steel appliances and inviting balcony further complement the overall aesthetic, providing a pleasant backdrop for everyday living.
The primary bedroom offers a tranquil retreat, with its spacious layout and plentiful natural light. The elegant vanity and bright lighting in the bathroom create a serene and rejuvenating atmosphere. The lush greenery surrounding the home contributes to the peaceful and relaxing ambiance, making this property an ideal oasis.
Zillow last checked: 8 hours ago
Listing updated: October 02, 2025 at 11:13pm
Listed by:
Michael R Rupnow 612-822-4296,
Coldwell Banker Realty
Bought with:
Gerhardt Mahling
eXp Realty
Source: NorthstarMLS as distributed by MLS GRID,MLS#: 6582500
Facts & features
Interior
Bedrooms & bathrooms
- Bedrooms: 2
- Bathrooms: 1
- Full bathrooms: 1
Bedroom 1
- Level: Upper
- Area: 168 Square Feet
- Dimensions: 14x12
Bedroom 2
- Level: Upper
- Area: 126 Square Feet
- Dimensions: 14x9
Dining room
- Level: Upper
- Area: 100 Square Feet
- Dimensions: 10x10
Kitchen
- Level: Upper
- Area: 100 Square Feet
- Dimensions: 10x10
Laundry
- Level: Upper
Living room
- Level: Upper
- Area: 253 Square Feet
- Dimensions: 23x11
Heating
- Forced Air
Cooling
- Central Air
Appliances
- Included: Dishwasher, Dryer, Range, Refrigerator, Stainless Steel Appliance(s), Washer
Features
- Basement: None
- Has fireplace: No
Interior area
- Total structure area: 924
- Total interior livable area: 924 sqft
- Finished area above ground: 924
- Finished area below ground: 0
Property
Parking
- Total spaces: 2
- Parking features: Attached, Detached, Garage Door Opener, Guest
- Attached garage spaces: 2
- Has uncovered spaces: Yes
Accessibility
- Accessibility features: None
Features
- Levels: One
- Stories: 1
- Patio & porch: Deck
Details
- Foundation area: 924
- Parcel number: 063023310150
- Zoning description: Residential-Single Family
Construction
Type & style
- Home type: Condo
- Property subtype: Condominium
- Attached to another structure: Yes
Materials
- Brick/Stone, Metal Siding, Vinyl Siding
Condition
- Age of Property: 42
- New construction: No
- Year built: 1983
Utilities & green energy
- Gas: Natural Gas
- Sewer: City Sewer/Connected
- Water: City Water/Connected
Community & neighborhood
Location
- Region: Mounds View
- Subdivision: Condo 228 Knollwood Green
HOA & financial
HOA
- Has HOA: Yes
- HOA fee: $365 monthly
- Services included: Maintenance Structure, Hazard Insurance, Lawn Care, Maintenance Grounds, Professional Mgmt, Trash, Snow Removal, Water
- Association name: Westport Properties
- Association phone: 952-465-3600
Price history
| Date | Event | Price |
|---|---|---|
| 9/30/2024 | Sold | $173,000-1.1%$187/sqft |
Source: | ||
| 9/20/2024 | Pending sale | $174,999$189/sqft |
Source: | ||
| 8/19/2024 | Listed for sale | $174,999+52.3%$189/sqft |
Source: | ||
| 1/11/2017 | Sold | $114,878-8%$124/sqft |
Source: Public Record | ||
| 11/26/2003 | Sold | $124,900$135/sqft |
Source: Public Record | ||
Public tax history
| Year | Property taxes | Tax assessment |
|---|---|---|
| 2024 | $1,688 +9.8% | $153,200 +4.6% |
| 2023 | $1,538 +6.4% | $146,500 +6.5% |
| 2022 | $1,446 +5.7% | $137,500 +13.6% |
Find assessor info on the county website
Neighborhood: 55112
Nearby schools
GreatSchools rating
- 5/10Sunnyside Elementary SchoolGrades: 1-5Distance: 1.4 mi
- 5/10Edgewood Middle SchoolGrades: 6-8Distance: 1.5 mi
- 8/10Irondale Senior High SchoolGrades: 9-12Distance: 1.7 mi
Get a cash offer in 3 minutes
Find out how much your home could sell for in as little as 3 minutes with a no-obligation cash offer.
Estimated market value
$178,700
Get a cash offer in 3 minutes
Find out how much your home could sell for in as little as 3 minutes with a no-obligation cash offer.
Estimated market value
$178,700
