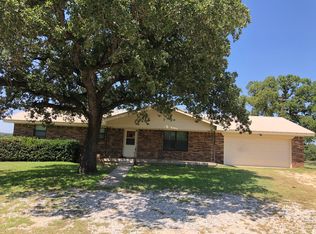Sold
Price Unknown
2972 N Trinity St, Decatur, TX 76234
4beds
2,400sqft
Farm, Single Family Residence
Built in 2022
5.15 Acres Lot
$687,400 Zestimate®
$--/sqft
$3,173 Estimated rent
Home value
$687,400
$598,000 - $791,000
$3,173/mo
Zestimate® history
Loading...
Owner options
Explore your selling options
What's special
Country Living Just Minutes from Downtown Decatur! Welcome to this stunning, custom-built farmhouse-style home, perfectly nestled on 5 acres of peaceful land. Situated just 2 minutes from the vibrant Downtown Decatur Square, this property offers the perfect blend of country tranquility and urban convenience. Key Features: 4 spacious bedrooms and 3.5 elegant bathrooms. Open-concept floor plan with an abundance of natural light
Beautiful 8-foot doors and floor-to-ceiling stone fireplace as a centerpiece. Gourmet kitchen featuring quartz countertops and custom cabinets. Gorgeous wooden tile flooring throughout the home. Expansive 10-foot ceilings that add to the feeling of space and openness. Convenient oversized 3-car garage for all your storage needs. Relax on the covered front porch or entertain on the covered back patio with wooden burning fireplace. Fenced in backyard. The property is fully equipped with its own private WELL, offering true country living, while remaining outside city limits with NO Restrictions and NO City Taxes. No deed restriction. You add several more home and subdivide the property.
Enjoy the beauty of the surrounding area with a city park and public golf course located directly behind the property.
Zillow last checked: 8 hours ago
Listing updated: May 22, 2025 at 02:57pm
Listed by:
Kaysone Orlando 0632760 469-360-6700,
OnDemand Realty 214-766-5833
Bought with:
Michael Wilson
KMW Real Estate & Associates
Source: NTREIS,MLS#: 20864627
Facts & features
Interior
Bedrooms & bathrooms
- Bedrooms: 4
- Bathrooms: 4
- Full bathrooms: 3
- 1/2 bathrooms: 1
Primary bedroom
- Features: Dual Sinks, Double Vanity, En Suite Bathroom, Separate Shower, Walk-In Closet(s)
- Level: First
- Dimensions: 15 x 16
Bedroom
- Level: First
- Dimensions: 12 x 12
Bedroom
- Level: Second
- Dimensions: 11 x 11
Bedroom
- Level: First
- Dimensions: 11 x 11
Primary bathroom
- Features: Built-in Features, Granite Counters, Jack and Jill Bath
- Level: First
- Dimensions: 15 x 15
Dining room
- Level: First
- Dimensions: 12 x 10
Other
- Level: First
- Dimensions: 14 x 6
Other
- Level: First
- Dimensions: 10 x 10
Half bath
- Level: First
- Dimensions: 9 x 4
Kitchen
- Features: Breakfast Bar, Built-in Features, Butler's Pantry, Eat-in Kitchen, Galley Kitchen, Granite Counters, Kitchen Island, Pantry, Walk-In Pantry
- Level: First
- Dimensions: 12 x 19
Laundry
- Features: Built-in Features
- Level: First
- Dimensions: 9 x 9
Living room
- Features: Fireplace
- Level: First
- Dimensions: 19 x 20
Mud room
- Features: Built-in Features
- Level: First
- Dimensions: 7 x 7
Office
- Level: First
- Dimensions: 13 x 9
Heating
- Central, Electric, Fireplace(s)
Cooling
- Ceiling Fan(s), Electric
Appliances
- Included: Double Oven, Dishwasher, Electric Cooktop, Electric Oven, Electric Water Heater, Disposal, Microwave, Refrigerator, Water Softener
Features
- Double Vanity, Eat-in Kitchen, Granite Counters, High Speed Internet, Kitchen Island, Open Floorplan, Cable TV, Walk-In Closet(s), Wired for Sound
- Flooring: Tile
- Has basement: No
- Number of fireplaces: 1
- Fireplace features: Wood Burning
Interior area
- Total interior livable area: 2,400 sqft
Property
Parking
- Total spaces: 3
- Parking features: Additional Parking, Covered, Door-Multi, Driveway, Garage, Garage Door Opener, Oversized, Garage Faces Side
- Attached garage spaces: 3
- Has uncovered spaces: Yes
Features
- Levels: One
- Stories: 1
- Pool features: None
- Fencing: Back Yard,Fenced,Metal,Wood
Lot
- Size: 5.15 Acres
- Features: Acreage, Agricultural, Back Yard, Backs to Greenbelt/Park, Greenbelt, Interior Lot, Irregular Lot, Lawn, Landscaped, Many Trees, Few Trees
Details
- Parcel number: R2527010100
Construction
Type & style
- Home type: SingleFamily
- Architectural style: Modern,Farmhouse
- Property subtype: Farm, Single Family Residence
- Attached to another structure: Yes
Materials
- Board & Batten Siding
- Foundation: Pillar/Post/Pier, Slab
- Roof: Shingle
Condition
- Year built: 2022
Utilities & green energy
- Sewer: Septic Tank
- Water: Well
- Utilities for property: Septic Available, Water Available, Cable Available
Community & neighborhood
Security
- Security features: Carbon Monoxide Detector(s), Fire Alarm
Location
- Region: Decatur
- Subdivision: Rocking N Sub
Other
Other facts
- Listing terms: Cash,Conventional,USDA Loan,VA Loan
Price history
| Date | Event | Price |
|---|---|---|
| 5/22/2025 | Sold | -- |
Source: NTREIS #20864627 Report a problem | ||
| 5/14/2025 | Pending sale | $759,000$316/sqft |
Source: NTREIS #20864627 Report a problem | ||
| 5/7/2025 | Contingent | $759,000$316/sqft |
Source: NTREIS #20864627 Report a problem | ||
| 4/22/2025 | Price change | $759,000-3.3%$316/sqft |
Source: NTREIS #20864627 Report a problem | ||
| 3/28/2025 | Price change | $785,000-1.3%$327/sqft |
Source: NTREIS #20864627 Report a problem | ||
Public tax history
| Year | Property taxes | Tax assessment |
|---|---|---|
| 2025 | -- | $720,654 -9.4% |
| 2024 | $9,687 +2.7% | $795,348 +1.8% |
| 2023 | $9,436 | $781,065 +362.8% |
Find assessor info on the county website
Neighborhood: 76234
Nearby schools
GreatSchools rating
- 4/10Carson Elementary SchoolGrades: PK-5Distance: 3.3 mi
- 5/10McCarroll Middle SchoolGrades: 6-8Distance: 2.9 mi
- 5/10Decatur High SchoolGrades: 9-12Distance: 3.2 mi
Schools provided by the listing agent
- Elementary: Carson
- Middle: Mccarroll
- High: Decatur
- District: Decatur ISD
Source: NTREIS. This data may not be complete. We recommend contacting the local school district to confirm school assignments for this home.
Get a cash offer in 3 minutes
Find out how much your home could sell for in as little as 3 minutes with a no-obligation cash offer.
Estimated market value$687,400
Get a cash offer in 3 minutes
Find out how much your home could sell for in as little as 3 minutes with a no-obligation cash offer.
Estimated market value
$687,400
