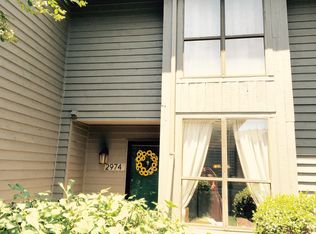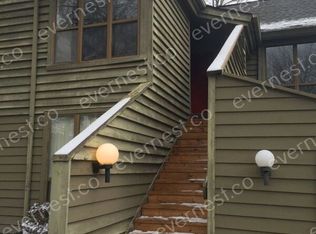Sold for $280,000 on 07/28/23
$280,000
2972 Woodbridge Crossing Dr, Midlothian, VA 23112
3beds
1,544sqft
Townhouse, Condominium, Single Family Residence
Built in 1986
-- sqft lot
$296,900 Zestimate®
$181/sqft
$2,206 Estimated rent
Home value
$296,900
$282,000 - $312,000
$2,206/mo
Zestimate® history
Loading...
Owner options
Explore your selling options
What's special
Enjoy privacy and convenience with this END-UNIT low-maintenance condo in desirable Brandermill. Freshly-painted and full of light with beautiful views of the PRIVATE fenced courtyard, this THREE bedroom condo offers open concept living with a kitchen, dining area and living room that all flow together, making it perfect for entertaining! The kitchen with tile backsplash features LVP flooring, new SS dishwasher and breakfast bar that connects to the dining area. Step down into the living room with wood accent fireplace surround and large sliding doors that reveal the enormous patio with TREX decking that has been recently landscaped and is large enough for dining or just relaxing in your own private oasis. The patio is also accessible by a first floor bedroom with large closet and high ceilings. You’ll love the floor-to-ceiling windows in the spacious primary bedroom that overlooks the treetops and has vaulted ceilings and a dressing room complete with vanity, large closet with closet system, washer dryer and direct bathroom access. HOA includes access to all of Brandermill’s amenities including multiple pools, walking paths and playgrounds so that you can move in and enjoy life!
Zillow last checked: 8 hours ago
Listing updated: March 13, 2025 at 12:40pm
Listed by:
Kris McDonough 704-661-7632,
The Kerzanet Group LLC
Bought with:
Linda Bradley, 0225240744
Small & Associates
Source: CVRMLS,MLS#: 2315070 Originating MLS: Central Virginia Regional MLS
Originating MLS: Central Virginia Regional MLS
Facts & features
Interior
Bedrooms & bathrooms
- Bedrooms: 3
- Bathrooms: 2
- Full bathrooms: 2
Primary bedroom
- Description: Dressing area, large windows, closet system
- Level: Second
- Dimensions: 15.2 x 12.0
Bedroom 2
- Description: Access to patio, vaulted ceiling
- Level: First
- Dimensions: 12.2 x 11.7
Bedroom 3
- Description: High ceilings, large closet
- Level: Second
- Dimensions: 11.7 x 13.0
Dining room
- Description: Chandelier, open to kitchen and living rm
- Level: First
- Dimensions: 11.10 x 8.9
Other
- Description: Tub & Shower
- Level: First
Other
- Description: Tub & Shower
- Level: Second
Kitchen
- Description: New LVP floor, tile backsplash, pantry
- Level: First
- Dimensions: 8.5 x 14.5
Living room
- Description: Fireplace w/wooden accent wall; large windows
- Level: First
- Dimensions: 13.5 x 15.1
Heating
- Electric, Heat Pump
Cooling
- Electric, Heat Pump
Appliances
- Included: Dryer, Dishwasher, Electric Water Heater, Refrigerator, Washer
Features
- Bedroom on Main Level, Dining Area, Fireplace, High Ceilings, Laminate Counters, Pantry
- Flooring: Carpet, Ceramic Tile, Vinyl
- Doors: Sliding Doors
- Has basement: No
- Attic: None
- Number of fireplaces: 1
- Fireplace features: Factory Built
Interior area
- Total interior livable area: 1,544 sqft
- Finished area above ground: 1,544
Property
Parking
- Parking features: No Garage
Features
- Levels: Two
- Stories: 2
- Patio & porch: Rear Porch, Patio
- Exterior features: Storage, Shed
- Pool features: Pool, Community
- Fencing: Back Yard,Fenced,Privacy
Lot
- Size: 9.02 Acres
Details
- Parcel number: 727688514200046
- Zoning description: R7
Construction
Type & style
- Home type: Condo
- Architectural style: Contemporary,Row House,Two Story
- Property subtype: Townhouse, Condominium, Single Family Residence
- Attached to another structure: Yes
Materials
- Cedar, Drywall, Frame
- Foundation: Slab
- Roof: Composition
Condition
- Resale
- New construction: No
- Year built: 1986
Utilities & green energy
- Sewer: Public Sewer
- Water: Public
Community & neighborhood
Community
- Community features: Lake, Pond, Pool, Trails/Paths
Location
- Region: Midlothian
- Subdivision: Woodbridge Crossing
HOA & financial
HOA
- Has HOA: Yes
- HOA fee: $346 monthly
- Services included: Association Management, Maintenance Grounds, Maintenance Structure, Pool(s), Recreation Facilities, Snow Removal, Trash
Other
Other facts
- Ownership: Individuals
- Ownership type: Sole Proprietor
Price history
| Date | Event | Price |
|---|---|---|
| 7/28/2023 | Sold | $280,000-1.8%$181/sqft |
Source: | ||
| 7/6/2023 | Pending sale | $285,000$185/sqft |
Source: | ||
| 6/26/2023 | Listed for sale | $285,000+65.7%$185/sqft |
Source: | ||
| 5/28/2019 | Sold | $172,000-3.9%$111/sqft |
Source: | ||
| 4/28/2019 | Price change | $179,000-3.2%$116/sqft |
Source: Jenni & Company Residential RE #1911792 | ||
Public tax history
| Year | Property taxes | Tax assessment |
|---|---|---|
| 2025 | $2,312 +2.2% | $259,800 +3.4% |
| 2024 | $2,262 +5.2% | $251,300 +6.4% |
| 2023 | $2,149 +18.4% | $236,200 +19.7% |
Find assessor info on the county website
Neighborhood: 23112
Nearby schools
GreatSchools rating
- 6/10Swift Creek Elementary SchoolGrades: PK-5Distance: 0.1 mi
- 5/10Swift Creek Middle SchoolGrades: 6-8Distance: 1 mi
- 6/10Clover Hill High SchoolGrades: 9-12Distance: 1 mi
Schools provided by the listing agent
- Elementary: Swift Creek
- Middle: Swift Creek
- High: Clover Hill
Source: CVRMLS. This data may not be complete. We recommend contacting the local school district to confirm school assignments for this home.
Get a cash offer in 3 minutes
Find out how much your home could sell for in as little as 3 minutes with a no-obligation cash offer.
Estimated market value
$296,900
Get a cash offer in 3 minutes
Find out how much your home could sell for in as little as 3 minutes with a no-obligation cash offer.
Estimated market value
$296,900

