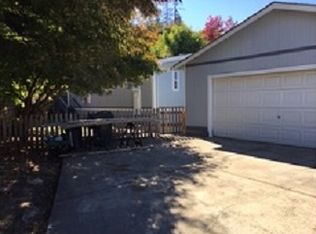Desirable Fern Ridge Shores manufactured family park w/easy access to the lake. One of the larger units in the park with 3 bedrooms, 2 full baths, 1512 sqft, vaulted ceilings and includes washer/dryer. Low space rent of only $420 per month.
This property is off market, which means it's not currently listed for sale or rent on Zillow. This may be different from what's available on other websites or public sources.
