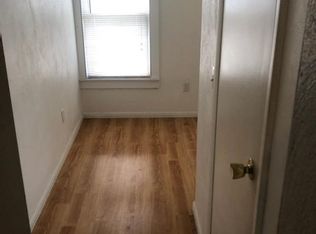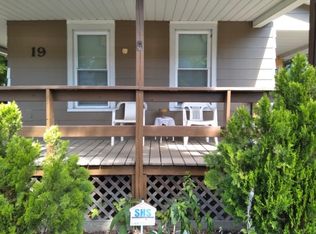AUCTION! Large two story home 3 bedrooms and 2 full baths located on a corner lot on Binghamton's West-side. Seller will not complete any repairs to the subject property, either lender or buyer requested. The property is sold in AS IS condition Sold "AS-IS", "WHERE IS". CASH ONLY, POF REQUIRED. Covid Rules: Masks, Gloves, Pre Qualification and COVID Disclosure mandatory to view this home. Contact an agent for auction details. Subject to the FMFL for the first 20 days. Online bidding has closed.
This property is off market, which means it's not currently listed for sale or rent on Zillow. This may be different from what's available on other websites or public sources.

