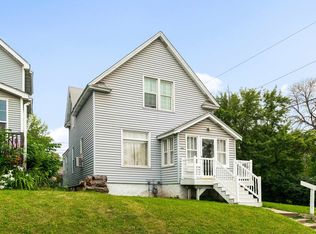Sold for $165,000 on 07/25/25
$165,000
2973 Devonshire St, Duluth, MN 55806
2beds
996sqft
Single Family Residence
Built in 1886
3,049.2 Square Feet Lot
$168,800 Zestimate®
$166/sqft
$1,319 Estimated rent
Home value
$168,800
$149,000 - $192,000
$1,319/mo
Zestimate® history
Loading...
Owner options
Explore your selling options
What's special
Step into historic charm with modern touches in this 1886 home, located just blocks from Lincoln Park Middle School. On a private 125x25 lot, the home blends original character with thoughtful updates throughout. The main floor features a spacious living room with laminate flooring, feature wall with electric wall fireplace, ceiling fan, and a large picture window that fills the space with natural light. The oversized dining room showcases original woodwork and a barn door to the kitchen, creating a warm and inviting atmosphere. In the kitchen you'll find numerous cabinets, new vinyl flooring, and a sliding patio door leading to the deck - perfect for entertaining. Upstairs offers two spacious bedrooms with hardwood floors under the carpet, large closets, and plenty of natural light. The full bathroom includes a jetted tub, vanity, and updated lighting. The unfinished basement allows for great storage and laundry space. The home has a spacious backyard and a single car garage. Whether you're looking for a starter home or an investment opportunity, this unique home offers both history and potential.
Zillow last checked: 8 hours ago
Listing updated: July 25, 2025 at 06:04pm
Listed by:
Sara M Schubert McKone 218-355-8104,
RE/MAX Results
Bought with:
Lars Olson, MN 40739086 WI 97188-94
RE/MAX Results
Source: Lake Superior Area Realtors,MLS#: 6120199
Facts & features
Interior
Bedrooms & bathrooms
- Bedrooms: 2
- Bathrooms: 1
- Full bathrooms: 1
Bedroom
- Description: Carpet, ceiling fan, closet 1'9x2'8, hardwood floor under carpet
- Level: Upper
- Area: 100 Square Feet
- Dimensions: 10 x 10
Bedroom
- Description: Carpet, closet 3'2x4'10 with light, hardwood floor under carpet
- Level: Upper
- Area: 130 Square Feet
- Dimensions: 10 x 13
Bathroom
- Description: Vanity with light, toilet, shower, jetted tub, vinyl flooring
- Level: Upper
- Area: 48 Square Feet
- Dimensions: 8 x 6
Dining room
- Description: Laminate flooring
- Level: Main
- Area: 170 Square Feet
- Dimensions: 10 x 17
Kitchen
- Description: Sliding patio door to side deck, backsplash, barn door, new vinyl flooring
- Level: Main
- Area: 165 Square Feet
- Dimensions: 11 x 15
Living room
- Description: Ceiling fan, laminate flooring, electric fireplace, picture window
- Level: Main
- Area: 156 Square Feet
- Dimensions: 12 x 13
Heating
- Fireplace(s), Forced Air, Natural Gas
Features
- Ceiling Fan(s), Eat In Kitchen
- Basement: Full,Unfinished,Washer Hook-Ups,Dryer Hook-Ups
- Number of fireplaces: 1
- Fireplace features: Electric
Interior area
- Total interior livable area: 996 sqft
- Finished area above ground: 996
- Finished area below ground: 0
Property
Parking
- Total spaces: 1
- Parking features: Off Street, On Street, Gravel, Detached
- Garage spaces: 1
- Has uncovered spaces: Yes
Features
- Has view: Yes
- View description: Typical
Lot
- Size: 3,049 sqft
- Dimensions: 125' x 25'
Details
- Parcel number: 010443002950
Construction
Type & style
- Home type: SingleFamily
- Architectural style: Traditional
- Property subtype: Single Family Residence
Materials
- Vinyl, Frame/Wood
- Foundation: Concrete Perimeter
Condition
- Previously Owned
- Year built: 1886
Utilities & green energy
- Electric: Minnesota Power
- Sewer: Public Sewer
- Water: Public
Community & neighborhood
Location
- Region: Duluth
Other
Other facts
- Listing terms: Cash,Conventional
Price history
| Date | Event | Price |
|---|---|---|
| 7/25/2025 | Sold | $165,000+6.5%$166/sqft |
Source: | ||
| 7/2/2025 | Pending sale | $155,000$156/sqft |
Source: | ||
| 6/24/2025 | Contingent | $155,000$156/sqft |
Source: | ||
| 6/19/2025 | Listed for sale | $155,000+210%$156/sqft |
Source: | ||
| 2/23/2018 | Sold | $50,000$50/sqft |
Source: | ||
Public tax history
| Year | Property taxes | Tax assessment |
|---|---|---|
| 2024 | $1,736 -23.9% | $133,800 +10.1% |
| 2023 | $2,280 +14.9% | $121,500 +9.5% |
| 2022 | $1,984 +17.8% | $111,000 +29.5% |
Find assessor info on the county website
Neighborhood: Lincoln Park
Nearby schools
GreatSchools rating
- 7/10Piedmont Elementary SchoolGrades: PK-5Distance: 1.8 mi
- 3/10Lincoln Park Middle SchoolGrades: 6-8Distance: 0.4 mi
- 5/10Denfeld Senior High SchoolGrades: 9-12Distance: 1.3 mi

Get pre-qualified for a loan
At Zillow Home Loans, we can pre-qualify you in as little as 5 minutes with no impact to your credit score.An equal housing lender. NMLS #10287.
Sell for more on Zillow
Get a free Zillow Showcase℠ listing and you could sell for .
$168,800
2% more+ $3,376
With Zillow Showcase(estimated)
$172,176

