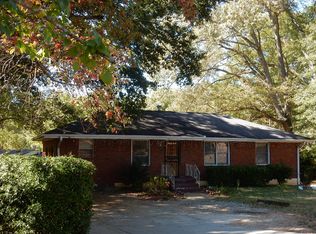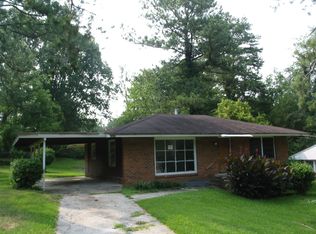Nicely remodeled 4-sided brick ranch with basement! This 4 bedroom ; 2 Bathroom home has all new plumbing, electrical, refurbished hardwood floors, updated lighting, ceiling fans, fresh paint, and fixtures. The kitchen features granite counter tops, brand new (with warranty) Stainless Steel Whirlpool appliances including 5-burner gas stove, dishwasher, microwave and a French style refrigerator, ample pantry space, and drawer storage galore. It offers a perfect roommate floor plan that could be used as an AirBnB with a separate exterior entrance. A full unfinished basement, waterproofed with a lifetime warranty, with over 1000 SF can easily be converted to a home gym, studio, or office space. The A/C has a brand new motor, and the roof was recently inspected and refurbished and LeafGuard gutter system was installed.
This property is off market, which means it's not currently listed for sale or rent on Zillow. This may be different from what's available on other websites or public sources.

