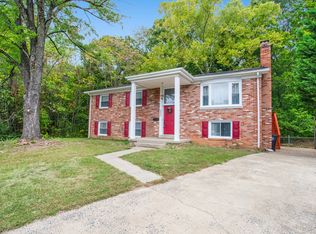Spacious 4BR/3.5BA Detached Home with 2-Car Garage in Sought-After Wayside Village, Dumfries, VA. The main level boasts a spacious kitchen with a large center island, abundant cabinetry, and generous counter spaceperfect for cooking and entertaining. Enjoy formal meals in the separate dining room and relax in the bright and airy living room. A convenient powder room is also located on the main level. Upstairs, you'll find four well-proportioned bedrooms and two full bathrooms. The primary suite includes a walk-in closet and an en-suite bathroom with dual vanities, a soaking tub, and a separate shower. The fully finished basement offers additional living space, ideal for a recreation room, home office, or guest area, and includes a full bathroom. Step outside to a deck that overlooks the expansive backyardperfect for summer gatherings or quiet evenings. Pets considered on a case-by-case basis. Available for move-in starting August 8, 2025. Dont miss this fantastic rental opportunity!
House for rent
$4,000/mo
2973 Myrtlewood Dr, Dumfries, VA 22026
4beds
3,415sqft
Price may not include required fees and charges.
Single family residence
Available now
Cats, dogs OK
Central air, ceiling fan
In unit laundry
2 Attached garage spaces parking
Natural gas, forced air, fireplace
What's special
Fully finished basementAdditional living spaceSummer gatheringsWell-proportioned bedroomsLarge center islandSpacious kitchenGenerous counter space
- 72 days
- on Zillow |
- -- |
- -- |
Travel times
Facts & features
Interior
Bedrooms & bathrooms
- Bedrooms: 4
- Bathrooms: 4
- Full bathrooms: 3
- 1/2 bathrooms: 1
Heating
- Natural Gas, Forced Air, Fireplace
Cooling
- Central Air, Ceiling Fan
Appliances
- Included: Dishwasher, Disposal, Dryer, Microwave, Oven, Range, Refrigerator, Washer
- Laundry: In Unit
Features
- Ceiling Fan(s), Walk In Closet
- Has fireplace: Yes
Interior area
- Total interior livable area: 3,415 sqft
Property
Parking
- Total spaces: 2
- Parking features: Attached, Garage
- Has attached garage: Yes
- Details: Contact manager
Features
- Exterior features: , Heating system: ForcedAir, Heating: Gas, Kitchen Table Space, Pets Allowed, Tennis Court(s), Walk In Closet
- Has private pool: Yes
Details
- Parcel number: 8289536507
Construction
Type & style
- Home type: SingleFamily
- Property subtype: Single Family Residence
Condition
- Year built: 2001
Community & HOA
Community
- Features: Tennis Court(s)
HOA
- Amenities included: Pool, Tennis Court(s)
Location
- Region: Dumfries
Financial & listing details
- Lease term: Contact For Details
Price history
| Date | Event | Price |
|---|---|---|
| 7/10/2025 | Price change | $4,000-7%$1/sqft |
Source: Zillow Rentals | ||
| 6/10/2025 | Listed for rent | $4,300+14.7%$1/sqft |
Source: Zillow Rentals | ||
| 6/17/2023 | Listing removed | -- |
Source: Zillow Rentals | ||
| 6/2/2023 | Listed for rent | $3,750+27.1%$1/sqft |
Source: Zillow Rentals | ||
| 4/2/2020 | Listing removed | $2,950$1/sqft |
Source: Heatherman Homes LLC | ||
![[object Object]](https://photos.zillowstatic.com/fp/523345b4c218b2914195a91b4b0fc52d-p_i.jpg)
