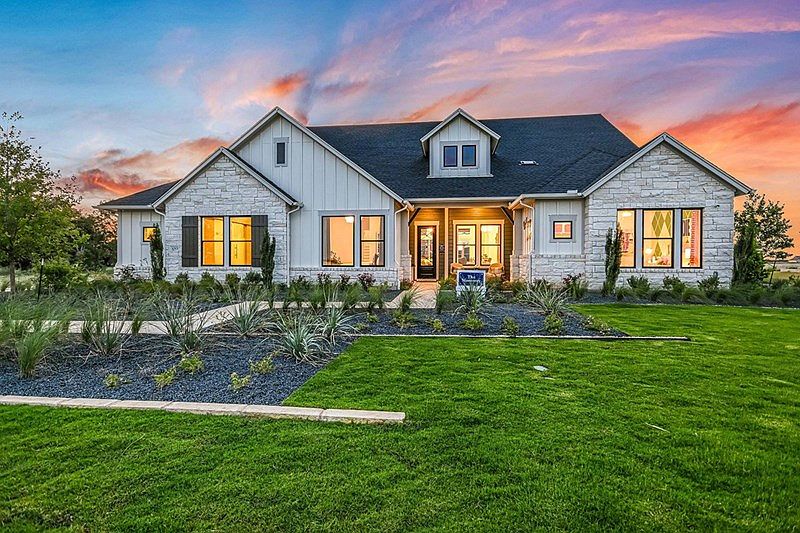This new home is situated on an acre in Leander Estates and is Ready Now! Qualifies for $50,000 of flex cash. Inquire with the David Weekley Leander Estates Sales Team for more information. Elevate your lifestyle with this stately new construction home in Leander Estates! Explore the remarkable lifestyle possibilities of the spacious and sophisticated Aldenridge floor plan, featuring a farmhouse styled exterior and located on a one-acre homesite. The modern black hardware and neutral gray tones throughout bring a modern, chic feel to the whole home. Begin and end each day in the private extended Owner’s Retreat, which includes a tray ceiling, modern en suite bathroom with Super Shower and a wardrobe-expanding walk-in closet. The guest suite and Jack-and-Jill bedrooms also offer privacy and unique appeal. Additionally, you can create your family’s ideal specialty rooms in the versatile front study and elegant sunroom. Host backyard cookouts and relax in the shade of your Outdoor Living Area, which you can access through your upgraded sliding glass doors. The streamlined kitchen is optimized for the resident chef with a contemporary arrangement of storage, prep surfaces and presentation space, complete with GE Cafe appliances and cabinets to the ceiling. Refined upgraded details include the 4-car garage and extended pantry. This home is sure to make a family of all sizes feel comfortable and settled, in no time. Call the David Weekley Homes at Leander Estates Team to begin your #LivingWeekley adventure with this new home in Leander, Texas. Our EnergySaver™ Homes offer peace of mind knowing your new home in Leander is minimizing your environmental footprint while saving energy. Square Footage is an estimate only; actual construction may vary.
Active
Special offer
$949,990
2973 Redwood Grv, Leander, TX 78641
4beds
3,584sqft
Single Family Residence
Built in 2025
1.01 Acres Lot
$-- Zestimate®
$265/sqft
$117/mo HOA
What's special
Modern black hardwareJack-and-jill bedroomsGe cafe appliancesElegant sunroomTray ceilingGuest suiteModern en suite bathroom
Call: (254) 970-0416
- 79 days |
- 803 |
- 39 |
Zillow last checked: 7 hours ago
Listing updated: October 30, 2025 at 08:27am
Listed by:
Jimmy Rado (512) 821-8818,
David Weekley Homes
Source: Unlock MLS,MLS#: 5653843
Travel times
Schedule tour
Select your preferred tour type — either in-person or real-time video tour — then discuss available options with the builder representative you're connected with.
Open houses
Facts & features
Interior
Bedrooms & bathrooms
- Bedrooms: 4
- Bathrooms: 4
- Full bathrooms: 3
- 1/2 bathrooms: 1
- Main level bedrooms: 4
Primary bedroom
- Features: Tray Ceiling(s)
- Level: Main
Primary bathroom
- Level: Main
Dining room
- Level: Main
Family room
- Level: Main
Kitchen
- Level: Main
Laundry
- Level: Main
Office
- Level: Main
Other
- Level: Main
Heating
- Central, Propane
Cooling
- Ceiling Fan(s), Central Air, Electric
Appliances
- Included: Dishwasher, Disposal, ENERGY STAR Qualified Appliances, ENERGY STAR Qualified Dishwasher, ENERGY STAR Qualified Water Heater, Exhaust Fan, Microwave, Oven, Electric Oven, Propane Cooktop, RNGHD, Vented Exhaust Fan, Gas Water Heater
Features
- Ceiling Fan(s), High Ceilings, Tray Ceiling(s), Double Vanity, Electric Dryer Hookup, Eat-in Kitchen, High Speed Internet, Kitchen Island, Open Floorplan, Pantry, Primary Bedroom on Main, Recessed Lighting, Smart Thermostat, Storage, Walk-In Closet(s), Washer Hookup, Wired for Data
- Flooring: Carpet, Tile, Vinyl
- Windows: Double Pane Windows, ENERGY STAR Qualified Windows, Insulated Windows, Low Emissivity Windows, Screens, Vinyl Windows
- Fireplace features: None
Interior area
- Total interior livable area: 3,584 sqft
Property
Parking
- Total spaces: 4
- Parking features: Attached, Concrete, Direct Access, Door-Multi, Driveway, Garage, Garage Door Opener, Inside Entrance, Lighted, Private
- Attached garage spaces: 4
Accessibility
- Accessibility features: None
Features
- Levels: One
- Stories: 1
- Patio & porch: Covered, Front Porch, Rear Porch
- Exterior features: Gutters Full, Lighting, Pest Tubes in Walls
- Pool features: None
- Spa features: None
- Fencing: None
- Has view: Yes
- View description: Hill Country, Rural
- Waterfront features: None
Lot
- Size: 1.01 Acres
- Features: Back Yard, Front Yard, Landscaped, Sprinkler - Automatic, Sprinkler - Back Yard, Sprinklers In Front, Sprinkler - In-ground, Sprinkler - Rain Sensor, Trees-Small (Under 20 Ft)
Details
- Additional structures: None
- Parcel number: 17W657010C0030
- Special conditions: Standard
Construction
Type & style
- Home type: SingleFamily
- Property subtype: Single Family Residence
Materials
- Foundation: Slab
- Roof: Composition
Condition
- New Construction
- New construction: Yes
- Year built: 2025
Details
- Builder name: David Weekley Homes
Utilities & green energy
- Sewer: Septic Tank
- Water: Public
- Utilities for property: Cable Available, Electricity Connected, Natural Gas Connected, Propane, Underground Utilities, Water Connected
Community & HOA
Community
- Features: Cluster Mailbox, High Speed Internet, Underground Utilities
- Subdivision: Leander Estates
HOA
- Has HOA: Yes
- Services included: Common Area Maintenance
- HOA fee: $1,400 annually
- HOA name: Leander Estates Community Association, Inc.
Location
- Region: Leander
Financial & listing details
- Price per square foot: $265/sqft
- Date on market: 8/14/2025
- Listing terms: Cash,Conventional,FHA,VA Loan
- Electric utility on property: Yes
About the community
New homes from David Weekley Homes are now selling in Leander Estates! This master-planned Leander, Texas, community features a variety of thoughtfully designed ranch-style homes situated on one-acre homesites. Here, you'll experience the best in Design, Choice and Service from a top Austin home builder, along with:Casitas available; Easy access to outdoor recreation at Benbrook Ranch Park and Devine Lake Park; Nearby rail station leading to Downtown Austin; Proximity to shopping and dining; Students attend highly regarded Leander ISD schools
Giving Thanks, Giving Back Thanksgiving Drive in Austin
Giving Thanks, Giving Back Thanksgiving Drive in Austin. Offer valid October, 27, 2025 to November, 18, 2025.Source: David Weekley Homes

