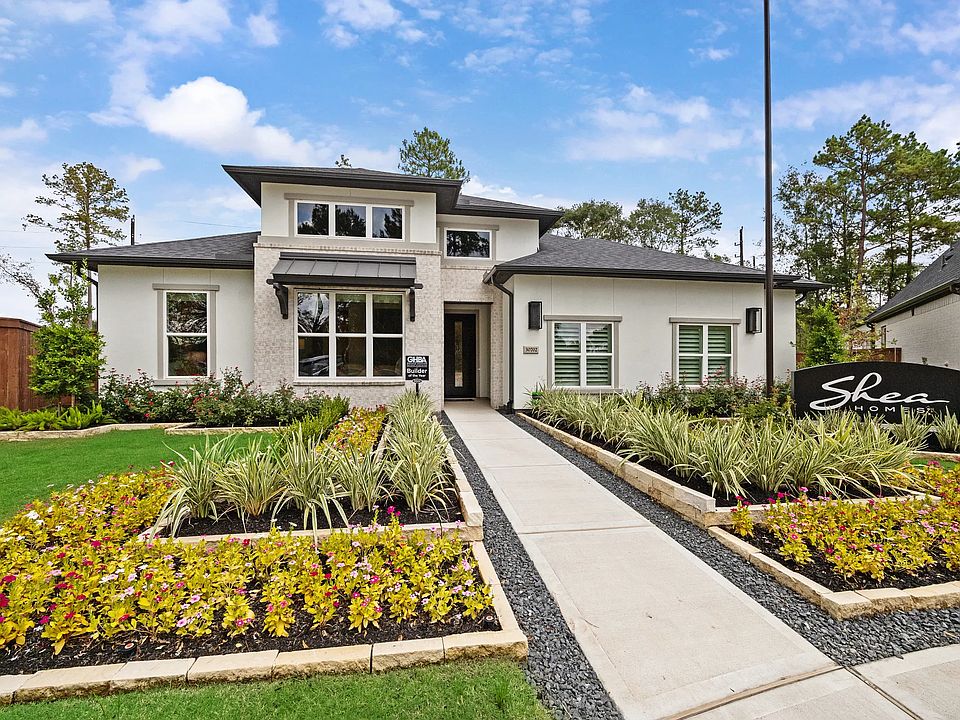Built by Shea Homes - Est. Completion November 2025 - Step into timeless elegance where every detail has been thoughtfully curated for modern living. An extended entryway welcomes you into an open, airy layout where natural light pours into the spacious living and dining areas. The kitchen is both functional and striking, designed for those who love to cook and gather, with generous prep space and seamless flow for entertaining. Tucked away for privacy, the serene primary suite invites relaxation with a spa-like ambiance and a closet that feels endless. A flexible bonus space offers the freedom to create a personalized retreat, whether for work, wellness, or play. From the expansive outdoor living area to the warm, inviting interior, this home is a true sanctuary designed to inspire connection, comfort, and everyday luxury.
New construction
$649,990
29730 Shady Glade Ln, Magnolia, TX 77354
4beds
3,682sqft
Single Family Residence
Built in 2025
8,668.44 Square Feet Lot
$640,000 Zestimate®
$177/sqft
$90/mo HOA
What's special
Flexible bonus spaceNatural lightSpa-like ambianceWarm inviting interiorExtended entrywaySerene primary suiteOpen airy layout
Call: (832) 688-6802
- 18 days |
- 75 |
- 7 |
Zillow last checked: 7 hours ago
Listing updated: 21 hours ago
Listed by:
Jimmy Franklin 281-347-2200,
Shea Homes
Source: HAR,MLS#: 86302587
Travel times
Schedule tour
Select your preferred tour type — either in-person or real-time video tour — then discuss available options with the builder representative you're connected with.
Facts & features
Interior
Bedrooms & bathrooms
- Bedrooms: 4
- Bathrooms: 5
- Full bathrooms: 3
- 1/2 bathrooms: 2
Heating
- Natural Gas
Cooling
- Ceiling Fan(s), Electric
Appliances
- Included: Water Heater, Disposal, Ice Maker, Double Oven, Microwave, Gas Cooktop, Dishwasher
- Laundry: Electric Dryer Hookup, Washer Hookup
Features
- Crown Molding, Formal Entry/Foyer, High Ceilings, Prewired for Alarm System
- Flooring: Carpet, Tile, Vinyl
- Doors: Insulated Doors
- Windows: Insulated/Low-E windows
Interior area
- Total structure area: 3,682
- Total interior livable area: 3,682 sqft
Property
Parking
- Total spaces: 3
- Parking features: Tandem
- Garage spaces: 3
Features
- Stories: 1
- Patio & porch: Covered
- Exterior features: Sprinkler System
- Fencing: Back Yard,Full
Lot
- Size: 8,668.44 Square Feet
- Dimensions: 70 x 135
- Features: Back Yard, Subdivided, 0 Up To 1/4 Acre
Construction
Type & style
- Home type: SingleFamily
- Architectural style: Traditional
- Property subtype: Single Family Residence
Materials
- Batts Insulation, Blown-In Insulation, Brick, Cement Siding
- Foundation: Slab
- Roof: Composition
Condition
- New construction: Yes
- Year built: 2025
Details
- Builder name: Shea Homes
Utilities & green energy
- Water: Water District
Green energy
- Green verification: ENERGY STAR Certified Homes
- Energy efficient items: Attic Vents, Thermostat, HVAC
Community & HOA
Community
- Security: Prewired for Alarm System
- Subdivision: Woodhavyn 60
HOA
- Has HOA: Yes
- HOA fee: $1,075 annually
Location
- Region: Magnolia
Financial & listing details
- Price per square foot: $177/sqft
- Date on market: 9/16/2025
- Listing terms: Cash,Conventional,FHA,VA Loan
- Road surface type: Concrete
About the community
In the amiable Texas town of Magnolia northwest of Houston and southwest of Conroe is Woodhavyn, a new construction Shea Homes® master plan. This community is just off Dobbin-Huffsmith Road near Highway 249, conveniently located near everyday amenities and major employers. The Woodlands and Houston area are near to energy, chemical, aerospace, technology, and business industries. Magnolia is the perfect blend of small-town hospitality and rustic charm, with so much to do in the area. There are golf courses and walking and biking trails nearby, and downtown Magnolia's unique boutiques and local restaurants are a short drive away. A planned recreation center within Woodhavyn will have a vanishing edge pool with separate lap lanes, deck space for lounging, a splashpad, a playground, an event gathering area, a pavilion, and much more. Woodhavyn is within the Magnolia Independent School District. Discover your new home in this vibrant and welcoming community.
Source: Shea Homes

