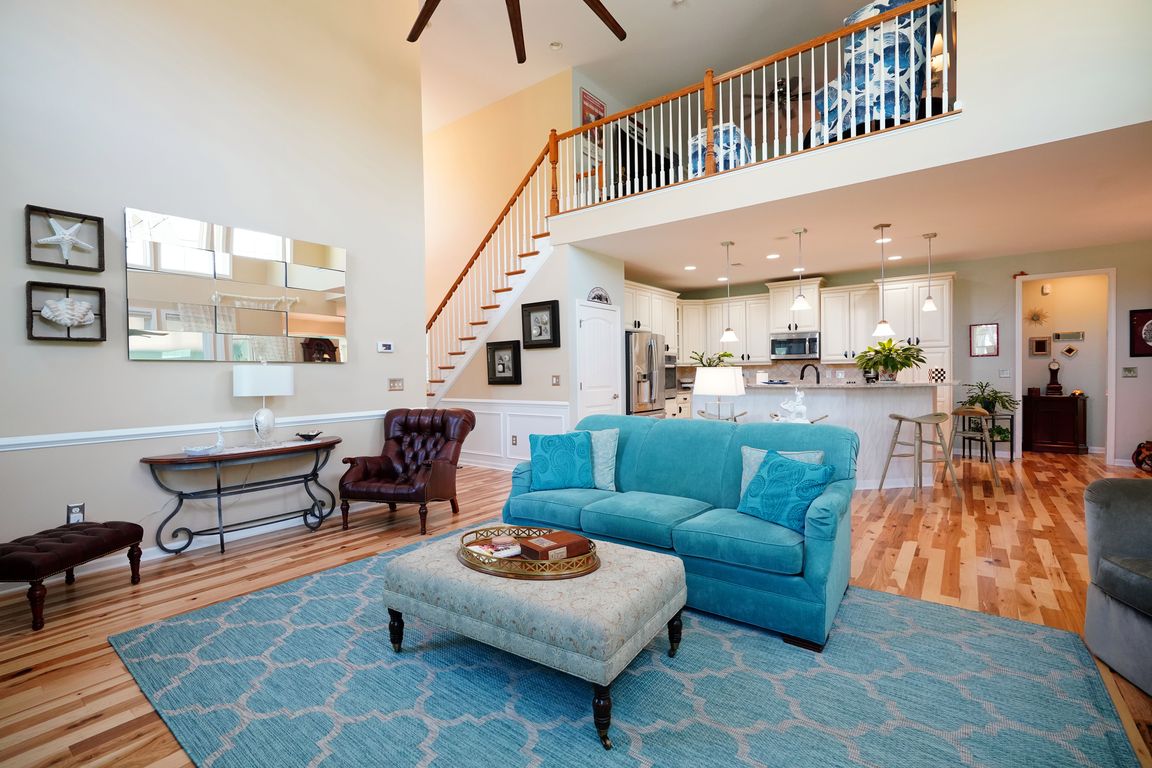
For salePrice cut: $7K (10/1)
$637,900
4beds
3,284sqft
29738 Oliver Wolcott Dr, Millsboro, DE 19966
4beds
3,284sqft
Single family residence
Built in 2014
0.30 Acres
2 Attached garage spaces
$194 price/sqft
$1,243 quarterly HOA fee
What's special
Home officeExtensive paver patioStainless steel appliancesDining roomPlanter speakerLight-filled sunroomLuxury en-suite bath
CAREFREE LIVING awaits you in this gorgeous 4 bedroom, 2.5 bath home in the amenity-rich, 55+ community of Independence! Home features beautifully kept hardwood flooring throughout main living areas, a welcoming living room with behind the walls surround sound, open to the gourmet kitchen with stainless steel appliances, granite countertops & ...
- 196 days |
- 427 |
- 12 |
Source: Bright MLS,MLS#: DESU2082980
Travel times
Kitchen
Living Room
Primary Bedroom
Zillow last checked: 7 hours ago
Listing updated: October 01, 2025 at 08:56am
Listed by:
Lee Ann Wilkinson 302-645-6664,
Berkshire Hathaway HomeServices PenFed Realty (302) 645-6661,
Listing Team: The Lee Ann Wilkinson Group, Co-Listing Team: The Lee Ann Wilkinson Group,Co-Listing Agent: Lucy Rose Wilkinson 302-682-7272,
Berkshire Hathaway HomeServices PenFed Realty
Source: Bright MLS,MLS#: DESU2082980
Facts & features
Interior
Bedrooms & bathrooms
- Bedrooms: 4
- Bathrooms: 3
- Full bathrooms: 2
- 1/2 bathrooms: 1
- Main level bathrooms: 2
- Main level bedrooms: 1
Rooms
- Room types: Living Room, Dining Room, Primary Bedroom, Bedroom 2, Bedroom 3, Bedroom 4, Kitchen, Sun/Florida Room, Laundry, Loft, Office, Bathroom 2, Primary Bathroom, Half Bath
Primary bedroom
- Features: Flooring - Carpet, Walk-In Closet(s), Attached Bathroom
- Level: Main
Bedroom 2
- Features: Flooring - Carpet, Ceiling Fan(s)
- Level: Upper
Bedroom 3
- Features: Flooring - Carpet, Ceiling Fan(s), Walk-In Closet(s)
- Level: Upper
Bedroom 4
- Features: Flooring - Carpet, Ceiling Fan(s)
- Level: Upper
Primary bathroom
- Features: Soaking Tub, Flooring - Ceramic Tile, Double Sink
- Level: Main
Bathroom 2
- Features: Flooring - Ceramic Tile, Double Sink
- Level: Upper
Dining room
- Features: Flooring - HardWood
- Level: Main
Half bath
- Features: Flooring - HardWood
- Level: Main
Kitchen
- Features: Breakfast Bar, Granite Counters, Flooring - HardWood, Kitchen - Electric Cooking, Pantry
- Level: Main
Laundry
- Level: Main
Living room
- Features: Flooring - HardWood, Ceiling Fan(s), Cathedral/Vaulted Ceiling
- Level: Main
Loft
- Features: Flooring - Carpet, Ceiling Fan(s)
- Level: Upper
Office
- Features: Flooring - Carpet
- Level: Main
Screened porch
- Features: Ceiling Fan(s)
- Level: Main
Other
- Level: Main
Heating
- Heat Pump, Zoned, Propane
Cooling
- Central Air, Zoned, Electric
Appliances
- Included: Cooktop, Disposal, Dryer, Dishwasher, Exhaust Fan, Microwave, Oven, Refrigerator, Range Hood, Stainless Steel Appliance(s), Washer, Tankless Water Heater, Water Heater
- Laundry: Laundry Room
Features
- Attic, Ceiling Fan(s), Open Floorplan, Kitchen - Gourmet, Pantry, Primary Bath(s), Recessed Lighting, Soaking Tub, Upgraded Countertops, Walk-In Closet(s), Sound System, 9'+ Ceilings
- Flooring: Ceramic Tile, Carpet, Hardwood
- Windows: Screens
- Has basement: No
- Has fireplace: No
- Fireplace features: Pellet Stove
Interior area
- Total structure area: 3,284
- Total interior livable area: 3,284 sqft
- Finished area above ground: 3,284
- Finished area below ground: 0
Video & virtual tour
Property
Parking
- Total spaces: 6
- Parking features: Garage Faces Front, Garage Door Opener, Attached, Driveway
- Attached garage spaces: 2
- Uncovered spaces: 4
Accessibility
- Accessibility features: None
Features
- Levels: Two
- Stories: 2
- Patio & porch: Patio, Porch, Screened, Screened Porch
- Exterior features: Underground Lawn Sprinkler
- Pool features: Community
Lot
- Size: 0.3 Acres
- Dimensions: 74.00 x 139.00
- Features: Landscaped, Corner Lot
Details
- Additional structures: Above Grade, Below Grade
- Parcel number: 23416.00445.00
- Zoning: MR
- Special conditions: Standard
Construction
Type & style
- Home type: SingleFamily
- Architectural style: Contemporary,Coastal
- Property subtype: Single Family Residence
Materials
- Stick Built, Vinyl Siding
- Foundation: Crawl Space
- Roof: Architectural Shingle
Condition
- New construction: No
- Year built: 2014
Utilities & green energy
- Sewer: Public Sewer
- Water: Public
Community & HOA
Community
- Senior community: Yes
- Subdivision: Independence
HOA
- Has HOA: Yes
- Amenities included: Bar/Lounge, Clubhouse, Common Grounds, Fitness Center, Library, Mooring Area, Party Room, Indoor Pool, Pool, Tennis Court(s), Tot Lots/Playground
- Services included: Common Area Maintenance, Maintenance Grounds, Management, Pool(s), Snow Removal, Trash
- HOA fee: $1,243 quarterly
Location
- Region: Millsboro
Financial & listing details
- Price per square foot: $194/sqft
- Tax assessed value: $81,300
- Annual tax amount: $1,504
- Date on market: 4/4/2025
- Listing agreement: Exclusive Right To Sell
- Listing terms: Cash,Conventional
- Inclusions: Surround Sound - Speakers And Wiring Will Stay.
- Exclusions: Primary Bath Wc Cabinet, Primary Bedroom Tv And Cabinet, 3 Seasons Room Tv Cabinets And Tv, Stained Glass Window (1) Hanging In Sunroom, Stone Bench On Patio, Magnifying Mirror In Upstairs Bath. Subwoofer And Receiver Amp For Sound System.
- Ownership: Fee Simple