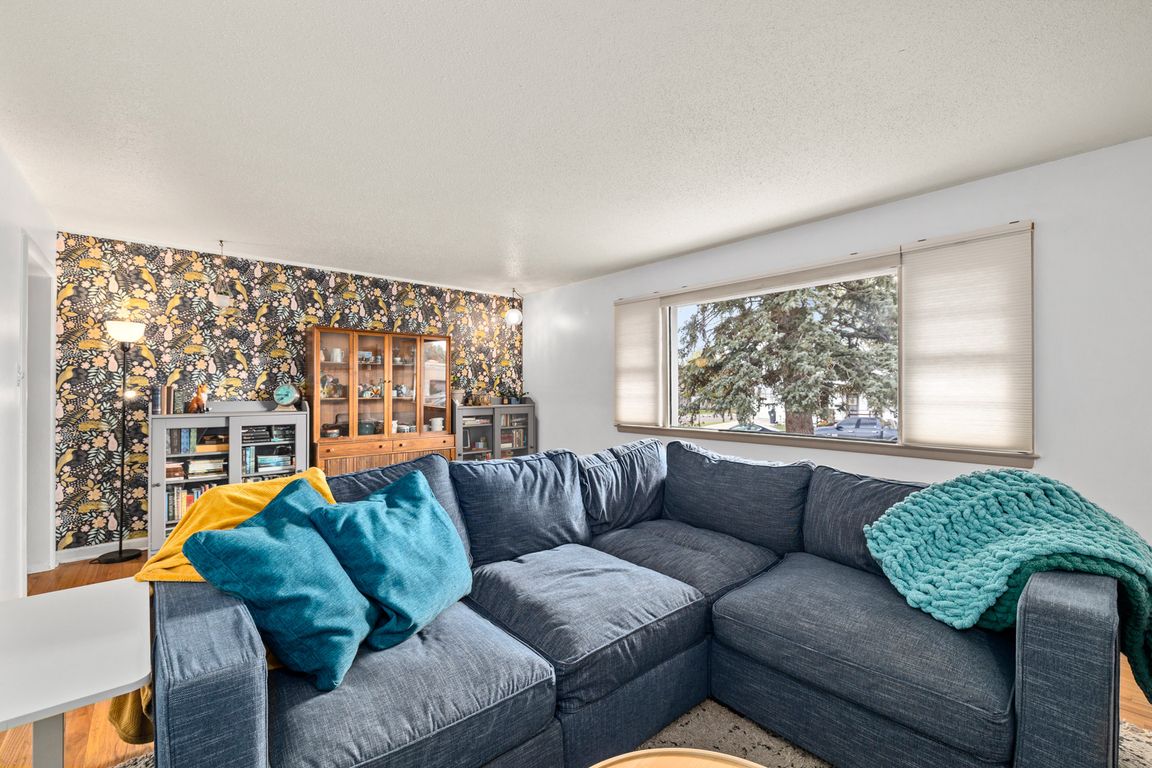
For salePrice cut: $10K (9/23)
$339,900
4beds
2,256sqft
2974 Kelley Dr, Cheyenne, WY 82001
4beds
2,256sqft
City residential, residential
Built in 1954
8,276 sqft
1 Attached garage space
$151 price/sqft
What's special
Mature treesElectric awningModern peel-and-stick wallpaperCharming built-insFront patioPlenty of storage spaceSpacious double-tiered backyard
Welcome to 2974 Kelley Drive! This beautifully updated ranch-style home is nestled in a well-established neighborhood, just a short walk from the elementary school. Featuring 4 bedrooms, 2 bathrooms, and an attached 1-car garage, this home is full of character and thoughtful upgrades. Enjoy evenings on the front patio under the ...
- 16 days |
- 1,321 |
- 41 |
Likely to sell faster than
Source: Cheyenne BOR,MLS#: 98536
Travel times
Living Room
Kitchen
Bedroom
Zillow last checked: 7 hours ago
Listing updated: September 23, 2025 at 04:12pm
Listed by:
Melissa Swalla 307-214-1521,
#1 Properties
Source: Cheyenne BOR,MLS#: 98536
Facts & features
Interior
Bedrooms & bathrooms
- Bedrooms: 4
- Bathrooms: 2
- Full bathrooms: 1
- 3/4 bathrooms: 1
- Main level bathrooms: 1
Primary bedroom
- Level: Main
- Area: 130
- Dimensions: 10 x 13
Bedroom 2
- Level: Main
- Area: 121
- Dimensions: 11 x 11
Bedroom 3
- Level: Main
- Area: 117
- Dimensions: 9 x 13
Bedroom 4
- Level: Basement
- Area: 150
- Dimensions: 10 x 15
Bathroom 1
- Features: Full
- Level: Main
Bathroom 2
- Features: 3/4
- Level: Basement
Dining room
- Level: Main
- Area: 72
- Dimensions: 8 x 9
Family room
- Level: Basement
- Area: 264
- Dimensions: 12 x 22
Kitchen
- Level: Main
- Area: 90
- Dimensions: 9 x 10
Living room
- Level: Main
- Area: 273
- Dimensions: 13 x 21
Basement
- Area: 1128
Heating
- Forced Air, Natural Gas
Cooling
- Central Air
Appliances
- Included: Dishwasher, Disposal, Dryer, Microwave, Range, Refrigerator, Washer
- Laundry: In Basement
Features
- Eat-in Kitchen, Rec Room
- Flooring: Hardwood
- Basement: Partially Finished
- Has fireplace: No
- Fireplace features: None
Interior area
- Total structure area: 2,256
- Total interior livable area: 2,256 sqft
- Finished area above ground: 1,128
Video & virtual tour
Property
Parking
- Total spaces: 1
- Parking features: 1 Car Attached
- Attached garage spaces: 1
Accessibility
- Accessibility features: None
Features
- Patio & porch: Patio
- Fencing: Back Yard
Lot
- Size: 8,276.4 Square Feet
- Dimensions: 8125
Details
- Additional structures: Utility Shed
- Parcel number: 14663310602400
Construction
Type & style
- Home type: SingleFamily
- Architectural style: Ranch
- Property subtype: City Residential, Residential
Materials
- Vinyl Siding
- Foundation: Basement
- Roof: Composition/Asphalt
Condition
- New construction: No
- Year built: 1954
Utilities & green energy
- Electric: Black Hills Energy
- Gas: Black Hills Energy
- Sewer: City Sewer
- Water: Public
Community & HOA
Community
- Subdivision: Mountview Park
HOA
- Services included: None
Location
- Region: Cheyenne
Financial & listing details
- Price per square foot: $151/sqft
- Tax assessed value: $316,163
- Annual tax amount: $2,123
- Price range: $339.9K - $339.9K
- Date on market: 9/18/2025
- Listing agreement: N
- Listing terms: Cash,Conventional,FHA,VA Loan
- Inclusions: Dishwasher, Disposal, Dryer, Microwave, Range/Oven, Refrigerator, Washer
- Exclusions: N