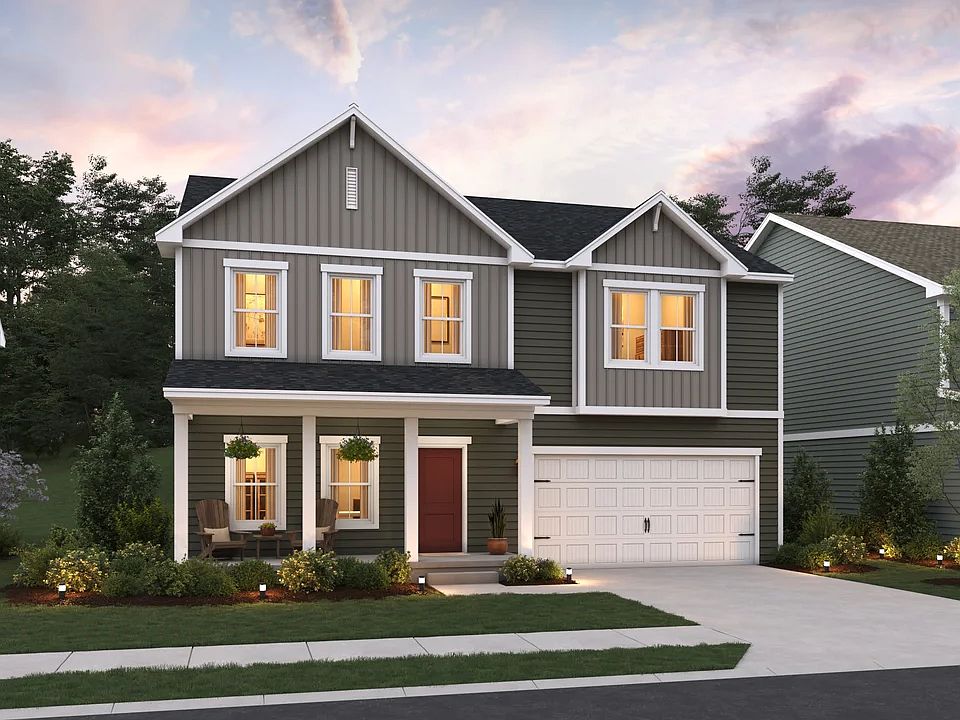Welcome to 2974 McIntosh, where thoughtful design meets everyday comfort in the heart of Orchard Park, Louisville’s only new home community. This 4-bedroom, 2.5-bath home offers 1,799 sq. ft. of well-planned living space, blending style, functionality, and charm.
Step inside to discover an open-concept main floor perfect for entertaining, with a spacious kitchen that flows seamlessly into the dining and living areas. Upstairs, four bedrooms, including a generous primary suite with a walk-in closet and en-suite bath.
Available for a Winter move-in, this home offers a chance to secure a brand-new construction home before the end of the year.
New construction
$331,858
2974 McIntosh Dr NE, Louisville, OH 44641
4beds
1,799sqft
Single Family Residence
Built in 2025
8,276.4 Square Feet Lot
$-- Zestimate®
$184/sqft
$38/mo HOA
What's special
Generous primary suiteOpen-concept main floorEn-suite bathWalk-in closetSpacious kitchen
Call: (234) 901-3499
- 5 days
- on Zillow |
- 91 |
- 2 |
Zillow last checked: 7 hours ago
Listing updated: August 26, 2025 at 08:08pm
Listing Provided by:
Gregory Erlanger 216-916-7778 Info@EZSalesTeam.com,
Keller Williams Citywide
Source: MLS Now,MLS#: 5151695 Originating MLS: Akron Cleveland Association of REALTORS
Originating MLS: Akron Cleveland Association of REALTORS
Travel times
Schedule tour
Select your preferred tour type — either in-person or real-time video tour — then discuss available options with the builder representative you're connected with.
Facts & features
Interior
Bedrooms & bathrooms
- Bedrooms: 4
- Bathrooms: 3
- Full bathrooms: 2
- 1/2 bathrooms: 1
- Main level bathrooms: 1
Primary bedroom
- Description: Flooring: Carpet
- Level: Second
- Dimensions: 19.00 x 16.00
Bedroom
- Description: Flooring: Carpet
- Level: Second
- Dimensions: 11.00 x 11.00
Bedroom
- Description: Flooring: Carpet
- Level: Second
- Dimensions: 13.00 x 10.00
Bedroom
- Description: Flooring: Carpet
- Level: Second
- Dimensions: 11.00 x 10.00
Dining room
- Description: Flooring: Luxury Vinyl Tile
- Level: First
- Dimensions: 15 x 7
Great room
- Description: Flooring: Luxury Vinyl Tile
- Level: First
- Dimensions: 15.00 x 13.00
Kitchen
- Description: Flooring: Luxury Vinyl Tile
- Level: First
- Dimensions: 13.00 x 11.00
Heating
- Forced Air, Gas
Cooling
- Central Air
Appliances
- Included: Dryer, Dishwasher, Disposal, Microwave, Range, Refrigerator, Washer
Features
- Basement: Full,Unfinished,Sump Pump
- Has fireplace: No
Interior area
- Total structure area: 1,799
- Total interior livable area: 1,799 sqft
- Finished area above ground: 1,799
Video & virtual tour
Property
Parking
- Total spaces: 2
- Parking features: Attached, Direct Access, Electricity, Garage, Garage Door Opener, Paved
- Attached garage spaces: 2
Features
- Levels: Two
- Stories: 2
Lot
- Size: 8,276.4 Square Feet
- Dimensions: 150 x 55
Details
- Parcel number: 10019089
- Special conditions: Builder Owned
Construction
Type & style
- Home type: SingleFamily
- Architectural style: Colonial
- Property subtype: Single Family Residence
Materials
- Stone, Vinyl Siding
- Roof: Asphalt,Fiberglass
Condition
- Under Construction
- New construction: Yes
- Year built: 2025
Details
- Builder name: K.Hovnanian Homes
- Warranty included: Yes
Utilities & green energy
- Sewer: Public Sewer
- Water: Public
Community & HOA
Community
- Security: Carbon Monoxide Detector(s), Smoke Detector(s)
- Subdivision: Aspire at Orchard Park
HOA
- Has HOA: Yes
- Services included: Association Management, Insurance, Other, Reserve Fund
- HOA fee: $450 annually
- HOA name: Aspire At Orchard Park Hoa
Location
- Region: Louisville
Financial & listing details
- Price per square foot: $184/sqft
- Date on market: 8/26/2025
- Listing terms: Cash,Conventional,FHA,VA Loan
About the community
Discover Aspire at Orchard Park, a charming community of new-construction single-family homes and townhomes for sale in Louisville, Ohio. Explore single-family new-construction homes offering up to 5 beds, 3 baths, 2,486 sq. ft., and low-maintenance townhomes with up to 4 beds, 2.5 baths, and 1,882 sq. ft. Enjoy our designer-curated interior Looks and proximity to parks, a quaint downtown, retail, and more.
Our new homes in Louisville offer quality craftsmanship and finishes in our Loft, Farmhouse, or Elements Looks.
Aspire at Orchard Park offers a serene environment, conveniently situated near grocery and retail stores, recreation, breweries, and farmers markets. Travel and commuting are a breeze, with major commuter routes and the Akron-Canton Airport just a short drive from home. Explore the charm of Louisville, offering exciting events, popular schools, and a vibrant arts scene.
Offered By: K. Hovnanian At Orchard Park, LLC

3078 Mcintosh Dr NE, Louisville, OH 44641
Source: K. Hovnanian Companies, LLC
