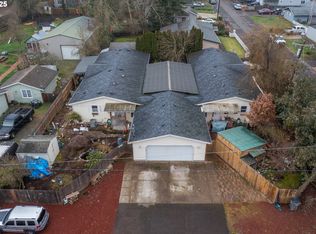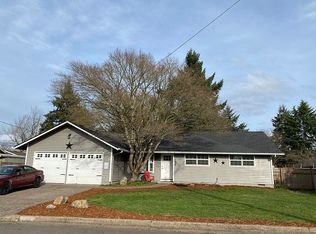One of a kind property with home, shop 30x60, 2 tax lots and multiple outbuildings. Darling ranch home with an open floor plan with flexible space. Wood and tile floors throughout. Fireplace in living room. Updated windows and roof in 6/2019. Shop is metal sided, pole building with concrete floor and 200amp service. Studio w/carpet and unfinished walls. 2 custom sheds with vintage accents.Chicken coops and storage sheds.
This property is off market, which means it's not currently listed for sale or rent on Zillow. This may be different from what's available on other websites or public sources.


