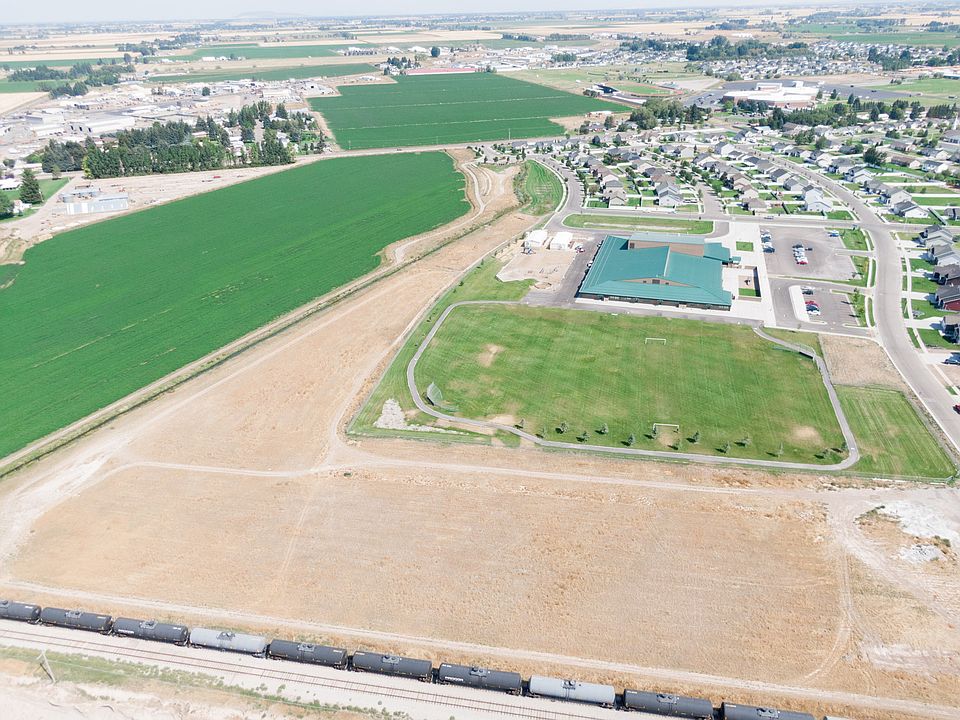HOME IS UNDER CONSTRUCTION WITH AN ANTICIPATED COMPLEITION DATE OF END OF OCTOBER 2025. This spacious Richmond floor plan is designed for comfortable family living. The dedicated office provides a dedicated workspace, while the open-concept living area with fireplace is perfect for family gatherings. The kitchen features a large pantry and ample counter space, ideal for meal preparation. The mudroom includes a convenient bench and additional storage, enhancing the home's functionality. Upstairs, four bedrooms offer comfortable retreats, including a luxurious master suite with a walk-in closet. Exterior photo is of actual home, interior photos are of another home built of the same plan. Differences in color selections from those in photos are certain.
New construction
$499,900
2975 N Grant Ave, Idaho Falls, ID 83401
4beds
2,476sqft
Single Family Residence
Built in 2025
0.25 Acres Lot
$-- Zestimate®
$202/sqft
$25/mo HOA
- 21 days |
- 296 |
- 10 |
Zillow last checked: 7 hours ago
Listing updated: October 06, 2025 at 08:40am
Listed by:
Bruce Jolley 208-681-6684,
Kartchner Homes Inc,
Katie Staples 208-821-0581,
Kartchner Homes Inc
Source: SRMLS,MLS#: 2179641
Travel times
Schedule tour
Facts & features
Interior
Bedrooms & bathrooms
- Bedrooms: 4
- Bathrooms: 3
- Full bathrooms: 2
- 1/2 bathrooms: 1
- Main level bathrooms: 1
Family room
- Level: Upper
Kitchen
- Level: Main
Living room
- Level: Main
Basement
- Area: 0
Office
- Level: Main
Heating
- Natural Gas, Forced Air
Cooling
- Central Air
Appliances
- Included: Dishwasher, Disposal, Microwave, Gas Range, Gas Water Heater, Plumbed For Water Softener
- Laundry: Upper Level, Laundry Room
Features
- Wired for Data, New Paint-Full, Walk-In Closet(s), Quartz Counters, Loft, Master Bath, Mud Room, Office, Pantry
- Flooring: New Floor Coverings-Full
- Basement: None
- Number of fireplaces: 1
- Fireplace features: 1, Gas
Interior area
- Total structure area: 2,476
- Total interior livable area: 2,476 sqft
- Finished area above ground: 2,476
- Finished area below ground: 0
Property
Parking
- Total spaces: 4
- Parking features: 4 Stalls, Garage Door Opener, Concrete
- Garage spaces: 4
- Has uncovered spaces: Yes
Features
- Levels: Two
- Stories: 2
- Patio & porch: 1, Patio
- Pool features: Association
- Spa features: Community
Lot
- Size: 0.25 Acres
- Features: Near Schools, Near University/College, No Landscaping
Details
- Zoning description: Ammon R1-Residence Zone
Construction
Type & style
- Home type: SingleFamily
- Architectural style: Other
- Property subtype: Single Family Residence
Materials
- Primary Exterior Material: Vinyl Siding, Secondary Exterior Material: Stone
- Foundation: Slab
- Roof: Architectural
Condition
- Under Construction
- New construction: Yes
- Year built: 2025
Details
- Builder name: Kartchner Homes
Utilities & green energy
- Electric: Rocky Mountain Power
- Sewer: Public Sewer
- Water: Public
Community & HOA
Community
- Subdivision: Crow Creek
HOA
- Has HOA: Yes
- Services included: Clubhouse, Common Area, Hot Tub, Maintenance Grounds, Pool
- HOA fee: $25 monthly
Location
- Region: Idaho Falls
Financial & listing details
- Price per square foot: $202/sqft
- Date on market: 9/17/2025
- Listing terms: Cash,Conventional,1031 Exchange,FHA,IHFA,VA Loan
- Inclusions: Stainless Steal Dishwasher, Microwave, Gas Range/Oven, A/C, Blinds
- Exclusions: Seller/Contractor Personal Items
About the community
Crow Creek Estates is a beautiful, new community by Kartchner homes. With Summit Hills Elementary located within blocks of your home, getting the kids to and from school is a breeze. This community offers large lots for families and dog lovers alike. Kartchner Homes is proud to deliver the perfect blend of convenience and country living that is perfect for families of any age or size. Crow Creek is only minutes away from Hwy 20, Hwy 26, Pine Crest Golf Course, and shopping centers on 17th street.
Assigned Schools: Summit Hills Elementary School, Rocky Mountain Middle School & Bonneville High School
Source: Kartchner Homes

