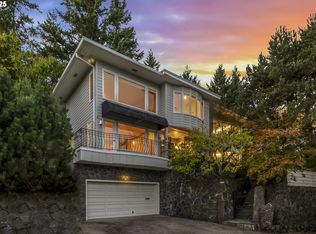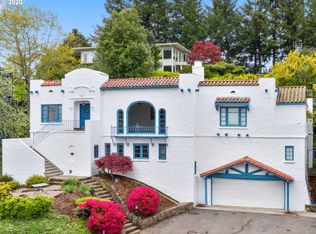Sold
$1,096,500
2975 SW Canterbury Ln, Portland, OR 97205
3beds
2,678sqft
Residential, Single Family Residence
Built in 1963
8,712 Square Feet Lot
$1,088,900 Zestimate®
$409/sqft
$4,370 Estimated rent
Home value
$1,088,900
$1.02M - $1.15M
$4,370/mo
Zestimate® history
Loading...
Owner options
Explore your selling options
What's special
Experience timeless design and refined craftsmanship in this beautifully updated mid-century home. Blending classic architectural lines with thoughtful upgrades, this residence offers striking city and mountain views through walls of windows in the expansive living room—complete with a wood-burning fireplace and custom Goby walnut built-ins. The gourmet kitchen, designed by Jenny Guggenheim, features custom cabinetry, Quartz countertops, a Heath Ceramics tile backsplash, and top-of-the-line Thermador and Viking appliances. Seamlessly connected to the great room, the kitchen also opens to a private view deck, ideal for entertaining.The tranquil primary suite offers elegant finishes and a refreshed en-suite bath. A versatile lower level includes a spacious family room, additional bedroom and bathroom, a full laundry room, and access to a professionally landscaped backyard curated by Cornell Farms. This exceptional home is located on a charming dead-end lane steps to trails, Washington Park, NW Portland, the High-Tech corridor, and several major hospitals. •••Buyer backed out due to family emergency on day of closing. [Home Energy Score = 6. HES Report at https://rpt.greenbuildingregistry.com/hes/OR10237892]
Zillow last checked: 8 hours ago
Listing updated: September 15, 2025 at 07:20am
Listed by:
Macey Laurick 503-730-4576,
Windermere Realty Trust
Bought with:
Marie Hoskins, 891200175
Berkshire Hathaway HomeServices Real Estate Professionals
Source: RMLS (OR),MLS#: 289702025
Facts & features
Interior
Bedrooms & bathrooms
- Bedrooms: 3
- Bathrooms: 3
- Full bathrooms: 3
- Main level bathrooms: 2
Primary bedroom
- Features: Bathroom, Builtin Features, Closet, Marble, Shower, Suite, Tile Floor, Wood Floors
- Level: Main
- Area: 225
- Dimensions: 15 x 15
Bedroom 2
- Features: Builtin Features, Closet, Wood Floors
- Level: Main
- Area: 143
- Dimensions: 13 x 11
Bedroom 3
- Features: Builtin Features, Wallto Wall Carpet
- Level: Lower
- Area: 144
- Dimensions: 12 x 12
Dining room
- Features: Deck, Sliding Doors, Wood Floors
- Level: Main
- Area: 132
- Dimensions: 12 x 11
Family room
- Features: High Ceilings, Wallto Wall Carpet
- Level: Lower
- Area: 300
- Dimensions: 20 x 15
Kitchen
- Features: Builtin Features, Builtin Refrigerator, Dishwasher, Eating Area, Island, Double Oven, Free Standing Refrigerator, Quartz, Wood Floors
- Level: Main
- Area: 143
- Width: 11
Living room
- Features: Builtin Features, Fireplace, Wood Floors
- Level: Main
- Area: 378
- Dimensions: 21 x 18
Heating
- Heat Pump, Fireplace(s)
Cooling
- Heat Pump
Appliances
- Included: Cooktop, Dishwasher, Disposal, Double Oven, Free-Standing Refrigerator, Range Hood, Built-In Refrigerator, Gas Water Heater
- Laundry: Laundry Room
Features
- High Ceilings, Marble, Quartz, Built-in Features, Closet, Eat-in Kitchen, Kitchen Island, Bathroom, Shower, Suite, Pantry, Tile
- Flooring: Tile, Wall to Wall Carpet, Wood
- Doors: Sliding Doors
- Basement: Daylight,Exterior Entry,Finished
- Number of fireplaces: 1
- Fireplace features: Wood Burning
Interior area
- Total structure area: 2,678
- Total interior livable area: 2,678 sqft
Property
Parking
- Total spaces: 2
- Parking features: Driveway, Attached
- Attached garage spaces: 2
- Has uncovered spaces: Yes
Accessibility
- Accessibility features: Garage On Main, Accessibility
Features
- Stories: 2
- Patio & porch: Deck
- Exterior features: Dog Run, Garden, Yard
- Fencing: Fenced
- Has view: Yes
- View description: City, Mountain(s), Trees/Woods
Lot
- Size: 8,712 sqft
- Features: Trees, SqFt 7000 to 9999
Details
- Parcel number: R108710
Construction
Type & style
- Home type: SingleFamily
- Architectural style: Mid Century Modern,Traditional
- Property subtype: Residential, Single Family Residence
Materials
- Wood Siding
- Roof: Composition
Condition
- Updated/Remodeled
- New construction: No
- Year built: 1963
Utilities & green energy
- Sewer: Public Sewer
- Water: Public
Community & neighborhood
Location
- Region: Portland
- Subdivision: Arlington Heights
Other
Other facts
- Listing terms: Call Listing Agent,Cash,Conventional
Price history
| Date | Event | Price |
|---|---|---|
| 9/15/2025 | Sold | $1,096,500-6.7%$409/sqft |
Source: | ||
| 8/1/2025 | Pending sale | $1,175,000$439/sqft |
Source: | ||
| 7/16/2025 | Price change | $1,175,000-4.1%$439/sqft |
Source: | ||
| 6/18/2025 | Listed for sale | $1,225,000$457/sqft |
Source: | ||
| 6/5/2025 | Pending sale | $1,225,000$457/sqft |
Source: | ||
Public tax history
| Year | Property taxes | Tax assessment |
|---|---|---|
| 2025 | $20,038 +3.7% | $744,350 +3% |
| 2024 | $19,317 +4% | $722,670 +3% |
| 2023 | $18,575 +2.2% | $701,630 +3% |
Find assessor info on the county website
Neighborhood: Arlington Heights
Nearby schools
GreatSchools rating
- 9/10Ainsworth Elementary SchoolGrades: K-5Distance: 1 mi
- 5/10West Sylvan Middle SchoolGrades: 6-8Distance: 2.6 mi
- 8/10Lincoln High SchoolGrades: 9-12Distance: 1 mi
Schools provided by the listing agent
- Elementary: Ainsworth
- Middle: West Sylvan
- High: Lincoln
Source: RMLS (OR). This data may not be complete. We recommend contacting the local school district to confirm school assignments for this home.
Get a cash offer in 3 minutes
Find out how much your home could sell for in as little as 3 minutes with a no-obligation cash offer.
Estimated market value
$1,088,900
Get a cash offer in 3 minutes
Find out how much your home could sell for in as little as 3 minutes with a no-obligation cash offer.
Estimated market value
$1,088,900

