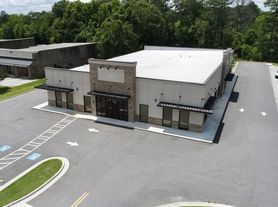1000 sq foot basement apartment, private entrance with no shared space in a beautiful quiet neighborhood. Price includes power, water, trash, pest control, and (high speed) wifi. I am the owner and live above. This "basement" is the first floor of the home.
Full brand new kitchen (dishwasher, range, microwave, refrigerator)
Full bathroom with brand new toilet.
1 bedroom with walk in closet with washer and dryer unit.
1 Office room
1 Closet
Large living room with brand new couch, rug, and 55" smart tv.
Climate control by mini split. (AC, Heat, Fan)
Small back deck
1 parking spot in the driveway. No parking on the street.
Just under an hour commute to Atlanta, less than 10 minutes to beautiful downtown Monroe.
Walking distance to golf course and driving range.
No shared space, separate entrance. This apartment was designed for minimal contact with me and maximum privacy for you!
I am a respectful and considerate person.
Strict:
Single occupancy only
Maximum 1 parking spot
No smoking
No pets
$1575 per month, all utilities included.
Rent due on 1st
Zero tolerance on single occupancy, single parking, smoking, and pets.
Apartment for rent
Accepts Zillow applicationsSpecial offer
$1,575/mo
2975 Summit Ln, Monroe, GA 30655
2beds
1,000sqft
Price may not include required fees and charges.
Apartment
Available now
No pets
Central air, wall unit
In unit laundry
Heat pump
What's special
Office roomSmall back deckWasher and dryer unit
- 6 days |
- -- |
- -- |
Zillow last checked: 9 hours ago
Listing updated: 22 hours ago
Travel times
Facts & features
Interior
Bedrooms & bathrooms
- Bedrooms: 2
- Bathrooms: 1
- Full bathrooms: 1
Heating
- Heat Pump
Cooling
- Central Air, Wall Unit
Appliances
- Included: Dishwasher, Dryer, Freezer, Microwave, Oven, Refrigerator, Washer
- Laundry: In Unit
Features
- Walk In Closet
- Flooring: Carpet, Hardwood
Interior area
- Total interior livable area: 1,000 sqft
Property
Parking
- Details: Contact manager
Features
- Exterior features: Utilities fee required, Utilities included in rent, Walk In Closet
Details
- Parcel number: N076A024
Construction
Type & style
- Home type: Apartment
- Property subtype: Apartment
Building
Management
- Pets allowed: No
Community & HOA
Location
- Region: Monroe
Financial & listing details
- Lease term: 1 Year
Price history
| Date | Event | Price |
|---|---|---|
| 12/8/2025 | Price change | $1,575-4.5%$2/sqft |
Source: Zillow Rentals | ||
| 12/6/2025 | Listed for rent | $1,650+10%$2/sqft |
Source: Zillow Rentals | ||
| 8/29/2025 | Sold | $370,000$370/sqft |
Source: | ||
| 8/4/2025 | Pending sale | $370,000$370/sqft |
Source: | ||
| 7/10/2025 | Price change | $370,000-1.3%$370/sqft |
Source: | ||
Neighborhood: 30655
- Special offer! Get $500 off your first months rent when lease signed by December 19th.Expires December 19, 2025
