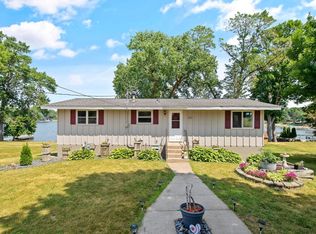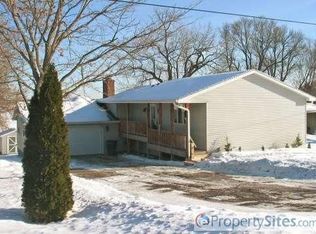Closed
$824,900
29755 Neal Ave, Lindstrom, MN 55045
4beds
3,328sqft
Single Family Residence
Built in 1988
0.48 Acres Lot
$840,000 Zestimate®
$248/sqft
$3,394 Estimated rent
Home value
$840,000
$731,000 - $966,000
$3,394/mo
Zestimate® history
Loading...
Owner options
Explore your selling options
What's special
Welcome to this beautiful one level living lake home, on a 1/2-acre lot on South Center Lake with a gentle slope to 75 feet of sandy beach.
This home has nice curb appeal with brick accents, a new roof in April 2025, an oversized garage, guest parking in the driveway with turn-around, & an inviting front porch.
Interior Features:
Beautiful flooring
Open staircase to the walk-out level
main floor laundry/mud-room with access to the
2.5car garage.
Large eat-in kitchen with quartz countertops, reverse osmosis, pantry, moveable island, great storage, and access to the deck.
Living room is spacious & features a wood burning fireplace with floor to ceiling brick surround & raised hearth.
Three good sized bedrooms on the main floor, a full
bath, & 3/4 bath.
The primary suite offers sunrise views, a walk-in closet, a full bath, & access to the 3/4 bath.
The family room is on the walk-out level, space for watching TV, a pool table if desired, a game area, a wet bar & it walks out to the patio towards the lake.
The 4th bedroom is on the walk-out level, with a full bath with jetted tub.
The back yard is large enough for games, and many guests,
Storage shed, & fish house by the lake, and the dock is included.
The sandy beach is perfect for all ages.
City water & sewer & high-speed internet.
South Center Lake is Connected to North Center Lake and is part of the Chisago Chain of Lakes totally 5,357 acres.
Perfect lakes for fishing, recreation, beaches, & docking in Center City for dinner or drinks.
Walk or bike to Downtown Lindstrom, America's Little Sweden, and enjoy shopping, dining & the arts,
This home has it all, with one level living, no stairs to the lake, a sandy beach, spectacular views, & plenty of room for guests. Sellers will consider all offers.
Zillow last checked: 8 hours ago
Listing updated: June 30, 2025 at 03:05pm
Listed by:
Cheryl Kempenich 612-735-0553,
Coldwell Banker Realty
Bought with:
Egon Lohmann
Keller Williams Premier Realty
Source: NorthstarMLS as distributed by MLS GRID,MLS#: 6692493
Facts & features
Interior
Bedrooms & bathrooms
- Bedrooms: 4
- Bathrooms: 3
- Full bathrooms: 2
- 3/4 bathrooms: 1
Bedroom 1
- Level: Main
- Area: 214.2 Square Feet
- Dimensions: 15.75x13.6
Bedroom 2
- Level: Main
- Area: 117.04 Square Feet
- Dimensions: 11.33x10.33
Bedroom 3
- Level: Main
- Area: 117.04 Square Feet
- Dimensions: 11.33x10.33
Bedroom 4
- Level: Lower
- Area: 204.75 Square Feet
- Dimensions: 13x15.75
Dining room
- Level: Main
- Area: 108 Square Feet
- Dimensions: 9x12
Family room
- Level: Lower
- Area: 949.81 Square Feet
- Dimensions: 41.75x22.75
Kitchen
- Level: Main
- Area: 144 Square Feet
- Dimensions: 9x16
Laundry
- Level: Main
- Area: 81.58 Square Feet
- Dimensions: 11.33x7.2
Living room
- Level: Main
- Area: 391 Square Feet
- Dimensions: 23x17
Heating
- Forced Air
Cooling
- Central Air
Appliances
- Included: Dishwasher, Dryer, Microwave, Range, Refrigerator, Washer
Features
- Basement: Egress Window(s),Finished,Full,Walk-Out Access
- Number of fireplaces: 1
- Fireplace features: Wood Burning
Interior area
- Total structure area: 3,328
- Total interior livable area: 3,328 sqft
- Finished area above ground: 1,664
- Finished area below ground: 1,031
Property
Parking
- Total spaces: 2
- Parking features: Attached, Garage Door Opener
- Attached garage spaces: 2
- Has uncovered spaces: Yes
Accessibility
- Accessibility features: None
Features
- Levels: One
- Stories: 1
- Patio & porch: Deck, Patio
- Has view: Yes
- View description: East, Lake, Panoramic
- Has water view: Yes
- Water view: Lake
- Waterfront features: Lake Front, Lake View, Waterfront Elevation(4-10), Waterfront Num(13002700), Lake Chain, Lake Bottom(Sand), Lake Acres(835), Lake Chain Acres(5357), Lake Depth(109)
- Body of water: South Center,Chisago Lakes
- Frontage length: Water Frontage: 75
Lot
- Size: 0.48 Acres
- Dimensions: 75 x 254 x 95 x 260
Details
- Additional structures: Storage Shed
- Foundation area: 1644
- Parcel number: 150080307
- Zoning description: Residential-Single Family
Construction
Type & style
- Home type: SingleFamily
- Property subtype: Single Family Residence
Materials
- Brick/Stone, Wood Siding
- Roof: Age 8 Years or Less
Condition
- Age of Property: 37
- New construction: No
- Year built: 1988
Utilities & green energy
- Gas: Natural Gas
- Sewer: City Sewer/Connected
- Water: City Water/Connected
Community & neighborhood
Location
- Region: Lindstrom
- Subdivision: Town & Country Estates
HOA & financial
HOA
- Has HOA: No
Price history
| Date | Event | Price |
|---|---|---|
| 6/26/2025 | Sold | $824,900$248/sqft |
Source: | ||
| 6/14/2025 | Pending sale | $824,900$248/sqft |
Source: | ||
| 5/31/2025 | Listing removed | $824,900$248/sqft |
Source: | ||
| 5/27/2025 | Price change | $824,900-4.6%$248/sqft |
Source: | ||
| 5/15/2025 | Price change | $864,900-1.1%$260/sqft |
Source: | ||
Public tax history
| Year | Property taxes | Tax assessment |
|---|---|---|
| 2024 | $8,148 +1.8% | $642,700 +6.3% |
| 2023 | $8,002 +4.3% | $604,500 +20.1% |
| 2022 | $7,670 +16.7% | $503,200 +18.3% |
Find assessor info on the county website
Neighborhood: 55045
Nearby schools
GreatSchools rating
- NAChisago Lakes Elementary SchoolGrades: PK-1Distance: 2.7 mi
- 8/10Chisago Lakes Middle SchoolGrades: 6-8Distance: 0.9 mi
- 9/10Chisago Lakes Senior High SchoolGrades: 9-12Distance: 0.5 mi

Get pre-qualified for a loan
At Zillow Home Loans, we can pre-qualify you in as little as 5 minutes with no impact to your credit score.An equal housing lender. NMLS #10287.
Sell for more on Zillow
Get a free Zillow Showcase℠ listing and you could sell for .
$840,000
2% more+ $16,800
With Zillow Showcase(estimated)
$856,800
