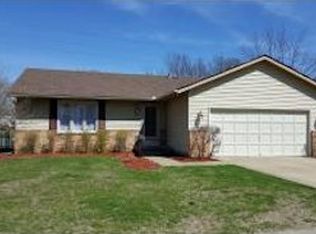Sold for $150,000
$150,000
2976 N Primrose Ln, Decatur, IL 62526
3beds
1,402sqft
Single Family Residence
Built in 1988
9,147.6 Square Feet Lot
$159,700 Zestimate®
$107/sqft
$1,581 Estimated rent
Home value
$159,700
$136,000 - $188,000
$1,581/mo
Zestimate® history
Loading...
Owner options
Explore your selling options
What's special
Welcome to your thoughtfully cared for 3 bedroom, 2 bathroom home on quaint Primrose Lane. No rear neighbors, just peace and quiet! Relax around the cozy gas fireplace, or enjoy a summer evening on the spacious back deck. Rounding off the main floor is the formal dining room, large living room, and the kitchen, including all appliances! You'll find the three bedrooms and two full bathrooms upstairs with plenty of closet space, like the large walk-in hall closet, for extra storage. There's plenty of room to roam in the fenced backyard, or work on your hobbies in the 2.5 car attached garage. With easy access to shopping and dining from the secluded neighborhood, this move-in ready gem is just waiting for a new owner!
Zillow last checked: 8 hours ago
Listing updated: September 09, 2025 at 11:27am
Listed by:
Jennifer Miller 217-422-3335,
Main Place Real Estate
Bought with:
Robin Thacker, 475136900
Brinkoetter REALTORS®
Source: CIBR,MLS#: 6254468 Originating MLS: Central Illinois Board Of REALTORS
Originating MLS: Central Illinois Board Of REALTORS
Facts & features
Interior
Bedrooms & bathrooms
- Bedrooms: 3
- Bathrooms: 2
- Full bathrooms: 2
Primary bedroom
- Level: Upper
Bedroom
- Level: Upper
Bedroom
- Level: Upper
Primary bathroom
- Level: Upper
Dining room
- Level: Main
Family room
- Level: Main
Other
- Level: Upper
Kitchen
- Level: Main
Living room
- Level: Main
Heating
- Forced Air, Gas
Cooling
- Central Air
Appliances
- Included: Dishwasher, Gas Water Heater, Microwave, Oven, Range, Range Hood
Features
- Fireplace, Bath in Primary Bedroom
- Has basement: No
- Number of fireplaces: 1
- Fireplace features: Gas
Interior area
- Total structure area: 1,402
- Total interior livable area: 1,402 sqft
- Finished area above ground: 682
Property
Parking
- Total spaces: 2
- Parking features: Attached, Garage
- Attached garage spaces: 2
Features
- Levels: Two
- Stories: 2
- Patio & porch: Front Porch, Deck
- Exterior features: Deck, Fence
- Fencing: Yard Fenced
Lot
- Size: 9,147 sqft
Details
- Parcel number: 041204128002
- Zoning: RES
- Special conditions: None
Construction
Type & style
- Home type: SingleFamily
- Architectural style: Bi-Level
- Property subtype: Single Family Residence
Materials
- Brick, Vinyl Siding
- Foundation: Other
- Roof: Asphalt,Shingle
Condition
- Year built: 1988
Utilities & green energy
- Sewer: Public Sewer
- Water: Public
Community & neighborhood
Location
- Region: Decatur
- Subdivision: Primrose Estates 1st Add
Other
Other facts
- Road surface type: Concrete
Price history
| Date | Event | Price |
|---|---|---|
| 9/8/2025 | Sold | $150,000-9%$107/sqft |
Source: | ||
| 9/7/2025 | Pending sale | $164,900$118/sqft |
Source: | ||
| 8/14/2025 | Contingent | $164,900$118/sqft |
Source: | ||
| 8/7/2025 | Listed for sale | $164,900$118/sqft |
Source: | ||
| 8/5/2025 | Listing removed | $164,900$118/sqft |
Source: | ||
Public tax history
Tax history is unavailable.
Neighborhood: 62526
Nearby schools
GreatSchools rating
- 1/10Benjamin Franklin Elementary SchoolGrades: K-6Distance: 0.5 mi
- 1/10Stephen Decatur Middle SchoolGrades: 7-8Distance: 2.2 mi
- 2/10Macarthur High SchoolGrades: 9-12Distance: 1.6 mi
Schools provided by the listing agent
- District: Decatur Dist 61
Source: CIBR. This data may not be complete. We recommend contacting the local school district to confirm school assignments for this home.
Get pre-qualified for a loan
At Zillow Home Loans, we can pre-qualify you in as little as 5 minutes with no impact to your credit score.An equal housing lender. NMLS #10287.
