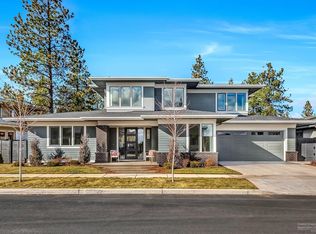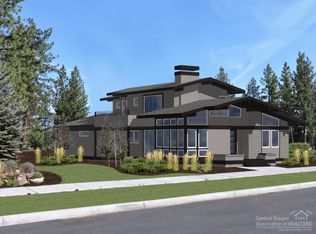Breathtaking like-new home on the prestigious Celilo Drive, affording privacy & convenience in Northwest Crossing! This open floor plan features designer finishes throughout. Main-level office or upstairs bonus room could be used as 4th bedroom. This stunning home also features a main-level master, gourmet kitchen with stainless appliances & dual beverage refrigerators, 3-car tandem garage w/polished concrete floor, covered patio w/wired speakers, fully fenced & landscaped backyard w/hot tub, high-end window coverings and so much more! Better than new & one you don't want to miss out on!
This property is off market, which means it's not currently listed for sale or rent on Zillow. This may be different from what's available on other websites or public sources.


