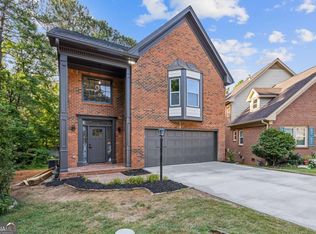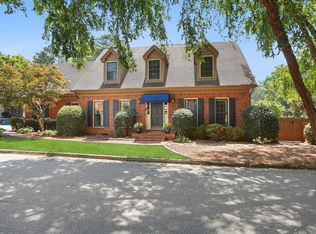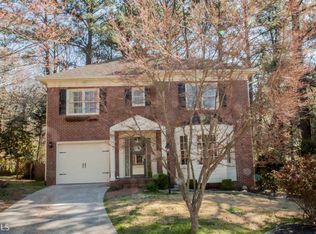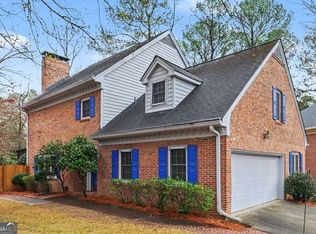Closed
$545,000
2976 Wilsons Crossing Ct, Decatur, GA 30033
3beds
2,418sqft
Single Family Residence
Built in 1983
6,969.6 Square Feet Lot
$591,100 Zestimate®
$225/sqft
$2,712 Estimated rent
Home value
$591,100
$550,000 - $632,000
$2,712/mo
Zestimate® history
Loading...
Owner options
Explore your selling options
What's special
Classic 4-Sided Brick Home in a Prime, Peaceful Setting! Tucked away in a quiet, highly desirable neighborhood, this tastefully updated cluster home blends timeless style with modern touches. Inside, you're greeted by rich new hardwoods on the main level and an open layout filled with natural light. The bright and spacious living room connects effortlessly to the dining area, where large windows frame serene views of a private backyard and a newly added deck, perfect for relaxing or entertaining. The renovated kitchen is a standout, showcasing light wood cabinetry that brings warmth and charm, complemented by neutral granite countertops, stainless-steel appliances, and a fresh ceramic tile floor. A bedroom on the main level with its own ensuite bath offers flexible space ideal for guests or a home office. Upstairs, the expansive primary suite features a large walk-in closet and a spa-like bath complete with a freestanding clawfoot tub, frameless glass shower, and double vanities. A second upstairs bedroom with a private ensuite ensures comfort for all. Surrounded by upscale homes in a well-established area, this property delivers exceptional value in an unbeatable location. Zoned for sought-after Lakeside High, and just minutes to Oak Grove, Briarlake, Emory, CDC, Toco Hills, major highways (I-85/75, GA 400), Buckhead, Downtown, and the airport - convenience meets comfort in this one-of-a-kind home.
Zillow last checked: 8 hours ago
Listing updated: July 28, 2025 at 05:53am
Listed by:
Jennifer Stevens 404-545-6862,
Keller Williams Realty
Bought with:
Ashley Rossi, 422340
Bolst, Inc.
Source: GAMLS,MLS#: 10532996
Facts & features
Interior
Bedrooms & bathrooms
- Bedrooms: 3
- Bathrooms: 3
- Full bathrooms: 3
- Main level bathrooms: 1
- Main level bedrooms: 1
Dining room
- Features: Separate Room
Kitchen
- Features: Pantry
Heating
- Natural Gas
Cooling
- Central Air
Appliances
- Included: Dishwasher, Gas Water Heater, Microwave, Refrigerator
- Laundry: Upper Level
Features
- Bookcases, Double Vanity, Walk-In Closet(s)
- Flooring: Carpet, Hardwood, Tile
- Windows: Double Pane Windows
- Basement: None
- Number of fireplaces: 1
- Fireplace features: Gas Starter
- Common walls with other units/homes: No Common Walls
Interior area
- Total structure area: 2,418
- Total interior livable area: 2,418 sqft
- Finished area above ground: 2,418
- Finished area below ground: 0
Property
Parking
- Total spaces: 2
- Parking features: Garage
- Has garage: Yes
Features
- Levels: Two
- Stories: 2
- Patio & porch: Deck
- Fencing: Back Yard
- Waterfront features: No Dock Or Boathouse
- Body of water: None
Lot
- Size: 6,969 sqft
- Features: Cul-De-Sac, Private
Details
- Parcel number: 18 163 01 070
Construction
Type & style
- Home type: SingleFamily
- Architectural style: Brick 4 Side,Traditional
- Property subtype: Single Family Residence
Materials
- Brick
- Roof: Composition
Condition
- Resale
- New construction: No
- Year built: 1983
Utilities & green energy
- Sewer: Public Sewer
- Water: Public
- Utilities for property: Cable Available, Electricity Available, Natural Gas Available, Sewer Available, Water Available
Community & neighborhood
Security
- Security features: Smoke Detector(s)
Community
- Community features: Walk To Schools, Near Shopping
Location
- Region: Decatur
- Subdivision: Wilsons Crossing
HOA & financial
HOA
- Has HOA: Yes
- HOA fee: $175 annually
- Services included: Maintenance Grounds
Other
Other facts
- Listing agreement: Exclusive Right To Sell
- Listing terms: Cash,Conventional
Price history
| Date | Event | Price |
|---|---|---|
| 7/25/2025 | Sold | $545,000-4.2%$225/sqft |
Source: | ||
| 7/19/2025 | Pending sale | $569,000$235/sqft |
Source: | ||
| 6/25/2025 | Price change | $569,000-1%$235/sqft |
Source: | ||
| 5/30/2025 | Listed for sale | $575,000-0.7%$238/sqft |
Source: | ||
| 5/30/2025 | Listing removed | $579,000$239/sqft |
Source: | ||
Public tax history
| Year | Property taxes | Tax assessment |
|---|---|---|
| 2025 | $6,463 -3.2% | $229,840 -0.2% |
| 2024 | $6,678 +11.7% | $230,320 +1.9% |
| 2023 | $5,979 +6% | $225,960 +21.9% |
Find assessor info on the county website
Neighborhood: 30033
Nearby schools
GreatSchools rating
- 6/10Briarlake Elementary SchoolGrades: PK-5Distance: 0.5 mi
- 5/10Henderson Middle SchoolGrades: 6-8Distance: 2.5 mi
- 7/10Lakeside High SchoolGrades: 9-12Distance: 1.3 mi
Schools provided by the listing agent
- Elementary: Briarlake
- Middle: Henderson
- High: Lakeside
Source: GAMLS. This data may not be complete. We recommend contacting the local school district to confirm school assignments for this home.
Get a cash offer in 3 minutes
Find out how much your home could sell for in as little as 3 minutes with a no-obligation cash offer.
Estimated market value$591,100
Get a cash offer in 3 minutes
Find out how much your home could sell for in as little as 3 minutes with a no-obligation cash offer.
Estimated market value
$591,100



