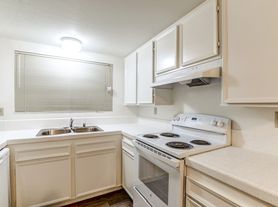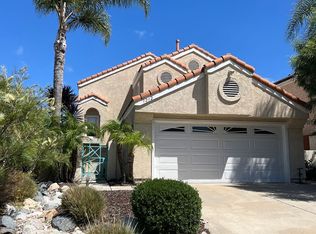Custom air-conditioned single story home with attached apartment/granny flat residence over three car garage and 4300 sq. ft. of total living space. Features include: four bedroom in main house with 3300.0 sq. ft. each with full bath and walk-in closet. Grand master bedroom is extra-large with large walk-in closet, bath featuring jetted spa tub, separate glass shower enclosure and dual sink granite vanity. All baths have granite vanities. Formal entry leads to spacious living room and formal dining room with columns defining each area and butler station. Great room style family room and adjoining Chef's kitchen with granite counters, granite island with prep sink, top of the line stainless steel appliances including refrigerator, gas grill top range/oven, built in microwave and dishwasher and convection feature in both oven and microwave. Separate laundry room has hook-ups and sink. Apartment above garage has additional 1000 sq. ft. , two additional bedroom and one bath with open floor plan. Kitchen has gas range/oven, built-in microwave and there are washer and dryer hook-ups in closet within apartment. Garage is three car with access from main house. Will allow up to two pets 40 lbs. maximum.
All applicants must complete a PetScreening Profile even if the household does not have a pet/animal. Please see the link below or contact the office.
https
utopiamanagementnorthsd.
DRE01197438
House for rent
$5,195/mo
29763 Reza Ct, Vista, CA 92084
6beds
4,300sqft
Price may not include required fees and charges.
Single family residence
Available now
Cats, dogs OK
Central air
Hookups laundry
-- Parking
Fireplace
What's special
- 93 days
- on Zillow |
- -- |
- -- |
Travel times
Renting now? Get $1,000 closer to owning
Unlock a $400 renter bonus, plus up to a $600 savings match when you open a Foyer+ account.
Offers by Foyer; terms for both apply. Details on landing page.
Facts & features
Interior
Bedrooms & bathrooms
- Bedrooms: 6
- Bathrooms: 6
- Full bathrooms: 5
- 1/2 bathrooms: 1
Heating
- Fireplace
Cooling
- Central Air
Appliances
- Included: Dishwasher, Microwave, Range Oven, Refrigerator, Stove
- Laundry: Hookups
Features
- Range/Oven, Walk In Closet
- Has fireplace: Yes
Interior area
- Total interior livable area: 4,300 sqft
Video & virtual tour
Property
Parking
- Details: Contact manager
Features
- Exterior features: Lawn, None-Tenant Responsibility, Range/Oven, Walk In Closet
Details
- Parcel number: 1720124200
Construction
Type & style
- Home type: SingleFamily
- Property subtype: Single Family Residence
Community & HOA
Location
- Region: Vista
Financial & listing details
- Lease term: Contact For Details
Price history
| Date | Event | Price |
|---|---|---|
| 7/3/2025 | Listed for rent | $5,195+30%$1/sqft |
Source: Zillow Rentals | ||
| 7/13/2020 | Listing removed | $3,995$1/sqft |
Source: Utopia Property Management | ||
| 6/25/2020 | Listed for rent | $3,995+11.1%$1/sqft |
Source: Utopia Property Management | ||
| 12/20/2015 | Listing removed | $3,595$1/sqft |
Source: Utopia Management | ||
| 10/30/2015 | Price change | $3,595-5.3%$1/sqft |
Source: Utopia Management Inc. | ||

