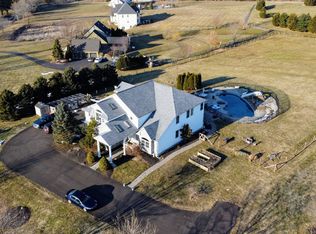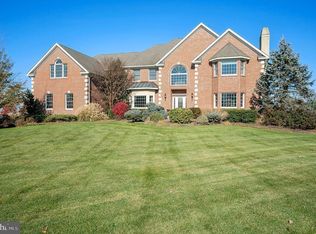Sold for $1,040,000
$1,040,000
2977 Fretz Valley Rd, Perkasie, PA 18944
5beds
5,323sqft
Single Family Residence
Built in 2002
2.28 Acres Lot
$1,050,100 Zestimate®
$195/sqft
$4,728 Estimated rent
Home value
$1,050,100
$977,000 - $1.12M
$4,728/mo
Zestimate® history
Loading...
Owner options
Explore your selling options
What's special
Enjoying the outdoor living space, surrounded by loved ones, you know you made the right decision…. This custom home provides ample room to spread out and gathering spaces for todays lifestyle. Over 2 acres of land offers the privacy you are seeking. With a first floor primary suite this home offers a versatile floor plan brimming with quality finishes, detailed millwork, and custom built-ins. The home has been updated, upgraded and loved by the current owners. Newer roof and newer HVAC systems (2022) means no worries for years to come. Enjoy the outdoor living space, thoughtfully designed for entertaining and gathering. The foyer opens to a graceful hallway with access to the staircase and a clear path to the expansive patio. Two sets of doors lead to the expansive exterior entertaining area. Large covered area with open beams and huge countertops provide everything needed for throwing a great party!! Grills, burner, sink, large built in cooler, TV and lots of seating!!! You will be ready for game day or for any other occasion that suits. The custom outdoor fireplace will extend the outdoor time into the fall as you relax with loved ones around the flames. The kitchen, featuring a large central island, granite countertops, a propane cooktop, and ample cabinet space. Breakfast room with cathedral ceilings, a back staircase, and access to the rear patio. The main-floor primary suite features cathedral ceilings, a large custom walk-in closet, full bath with heated tile floors, access to a private patio area and provides the peaceful sanctuary to recharge. The oversized 3-car side-entry garage offers ample space for parking and stairs access the storage area above. Upstairs, you’ll find four generously sized bedrooms and 2 full baths. Three of the bedrooms feature vaulted ceilings. The finished basement is perfect for entertaining, offering a theater area, a game area suitable for a pool table, a gym/workout area, a full bath, and a walk-out to a patio area. There's also a large storage/utility room. The home contains over 5,000 sq feet of finished living area and the comfort and livability is second to none. See this amazing custom home today!!
Zillow last checked: 8 hours ago
Listing updated: October 03, 2025 at 05:02pm
Listed by:
Tom Smeland 215-262-2497,
EXP Realty, LLC,
Listing Team: The Tom Smeland Team
Bought with:
Aaron Powell, RS326677
Keller Williams Real Estate-Montgomeryville
Source: Bright MLS,MLS#: PABU2096570
Facts & features
Interior
Bedrooms & bathrooms
- Bedrooms: 5
- Bathrooms: 5
- Full bathrooms: 4
- 1/2 bathrooms: 1
- Main level bathrooms: 2
- Main level bedrooms: 1
Primary bedroom
- Features: Ceiling Fan(s), Walk-In Closet(s)
- Level: Main
- Area: 304 Square Feet
- Dimensions: 19 X 16
Bedroom 2
- Level: Upper
- Area: 160 Square Feet
- Dimensions: 16 x 10
Bedroom 3
- Features: Ceiling Fan(s)
- Level: Upper
- Area: 182 Square Feet
- Dimensions: 13 x 14
Bedroom 4
- Features: Ceiling Fan(s), Bathroom - Tub Shower
- Level: Upper
- Area: 182 Square Feet
- Dimensions: 13 x 14
Bedroom 5
- Features: Ceiling Fan(s), Walk-In Closet(s)
- Level: Upper
- Area: 182 Square Feet
- Dimensions: 13 x 14
Primary bathroom
- Features: Bathroom - Walk-In Shower, Soaking Tub
- Level: Main
- Area: 182 Square Feet
- Dimensions: 13 x 14
Bonus room
- Level: Lower
- Area: 325 Square Feet
- Dimensions: 13 x 25
Breakfast room
- Level: Main
- Area: 156 Square Feet
- Dimensions: 13 x 12
Dining room
- Level: Main
- Area: 280 Square Feet
- Dimensions: 20 X 14
Exercise room
- Level: Lower
- Area: 156 Square Feet
- Dimensions: 13 x 12
Family room
- Features: Fireplace - Other
- Level: Main
- Area: 182 Square Feet
- Dimensions: 14 X 13
Family room
- Features: Ceiling Fan(s)
- Level: Main
- Area: 169 Square Feet
- Dimensions: 13 x 13
Other
- Level: Lower
- Area: 100 Square Feet
- Dimensions: 10 x 10
Other
- Level: Upper
- Area: 54 Square Feet
- Dimensions: 6 x 9
Other
- Features: Bathroom - Tub Shower
- Level: Upper
- Area: 120 Square Feet
- Dimensions: 10 x 12
Half bath
- Level: Main
- Area: 20 Square Feet
- Dimensions: 5 x 4
Other
- Level: Lower
- Area: 154 Square Feet
- Dimensions: 14 x 11
Kitchen
- Features: Kitchen - Propane Cooking, Kitchen Island
- Level: Main
- Area: 195 Square Feet
- Dimensions: 16 X 14
Living room
- Level: Main
- Area: 340 Square Feet
- Dimensions: 20 X 17
Media room
- Level: Lower
- Area: 195 Square Feet
- Dimensions: 15 x 13
Office
- Level: Lower
- Area: 221 Square Feet
- Dimensions: 13 x 17
Heating
- Forced Air, Propane
Cooling
- Central Air, Electric
Appliances
- Included: Cooktop, Oven, Self Cleaning Oven, Dishwasher, Refrigerator, Water Treat System, Water Heater
- Laundry: Main Level
Features
- Primary Bath(s), Kitchen Island, Ceiling Fan(s), Attic/House Fan, Central Vacuum, Bar, Bathroom - Stall Shower, Dining Area, Cathedral Ceiling(s), 9'+ Ceilings, Dry Wall
- Flooring: Wood, Carpet, Tile/Brick
- Doors: French Doors, Insulated, Storm Door(s)
- Windows: Low Emissivity Windows, Insulated Windows, Screens, Wood Frames, Vinyl Clad, Skylight(s)
- Basement: Full
- Number of fireplaces: 1
- Fireplace features: Wood Burning, Mantel(s), Stone
Interior area
- Total structure area: 5,323
- Total interior livable area: 5,323 sqft
- Finished area above ground: 3,940
- Finished area below ground: 1,383
Property
Parking
- Total spaces: 13
- Parking features: Inside Entrance, Garage Door Opener, Storage, Garage Faces Side, Oversized, Driveway, Attached
- Attached garage spaces: 3
- Uncovered spaces: 10
Accessibility
- Accessibility features: None
Features
- Levels: Two
- Stories: 2
- Patio & porch: Patio, Porch, Roof
- Exterior features: Barbecue, Extensive Hardscape, Lighting
- Pool features: None
Lot
- Size: 2.28 Acres
- Features: Sloped, Open Lot
Details
- Additional structures: Above Grade, Below Grade, Outbuilding
- Parcel number: 01008037015
- Zoning: AP
- Special conditions: Standard
- Other equipment: Intercom
Construction
Type & style
- Home type: SingleFamily
- Architectural style: Colonial,French
- Property subtype: Single Family Residence
Materials
- Frame
- Foundation: Concrete Perimeter
- Roof: Pitched,Shingle,Architectural Shingle,Asphalt
Condition
- Very Good
- New construction: No
- Year built: 2002
Utilities & green energy
- Electric: 200+ Amp Service
- Sewer: On Site Septic
- Water: Well
- Utilities for property: Cable Connected, Electricity Available, Multiple Phone Lines, Phone, Phone Connected, Propane, Broadband, Cable, DSL
Community & neighborhood
Security
- Security features: Security System
Location
- Region: Perkasie
- Subdivision: Peerless View Est
- Municipality: BEDMINSTER TWP
Other
Other facts
- Listing agreement: Exclusive Right To Sell
- Listing terms: Conventional
- Ownership: Fee Simple
- Road surface type: Black Top, Paved
Price history
| Date | Event | Price |
|---|---|---|
| 10/3/2025 | Sold | $1,040,000-5.4%$195/sqft |
Source: | ||
| 8/5/2025 | Pending sale | $1,099,900$207/sqft |
Source: | ||
| 7/9/2025 | Price change | $1,099,900-6.4%$207/sqft |
Source: | ||
| 5/28/2025 | Listed for sale | $1,175,000+57.2%$221/sqft |
Source: | ||
| 7/10/2007 | Sold | $747,500+8.5%$140/sqft |
Source: Public Record Report a problem | ||
Public tax history
| Year | Property taxes | Tax assessment |
|---|---|---|
| 2025 | $12,336 | $72,480 |
| 2024 | $12,336 +1.2% | $72,480 |
| 2023 | $12,192 | $72,480 |
Find assessor info on the county website
Neighborhood: 18944
Nearby schools
GreatSchools rating
- 7/10Bedminster El SchoolGrades: K-5Distance: 0.3 mi
- 7/10Pennridge North Middle SchoolGrades: 6-8Distance: 4.8 mi
- 8/10Pennridge High SchoolGrades: 9-12Distance: 5.1 mi
Schools provided by the listing agent
- Elementary: Bedminster
- Middle: Pennridge Central
- High: Pennridge
- District: Pennridge
Source: Bright MLS. This data may not be complete. We recommend contacting the local school district to confirm school assignments for this home.
Get a cash offer in 3 minutes
Find out how much your home could sell for in as little as 3 minutes with a no-obligation cash offer.
Estimated market value$1,050,100
Get a cash offer in 3 minutes
Find out how much your home could sell for in as little as 3 minutes with a no-obligation cash offer.
Estimated market value
$1,050,100

