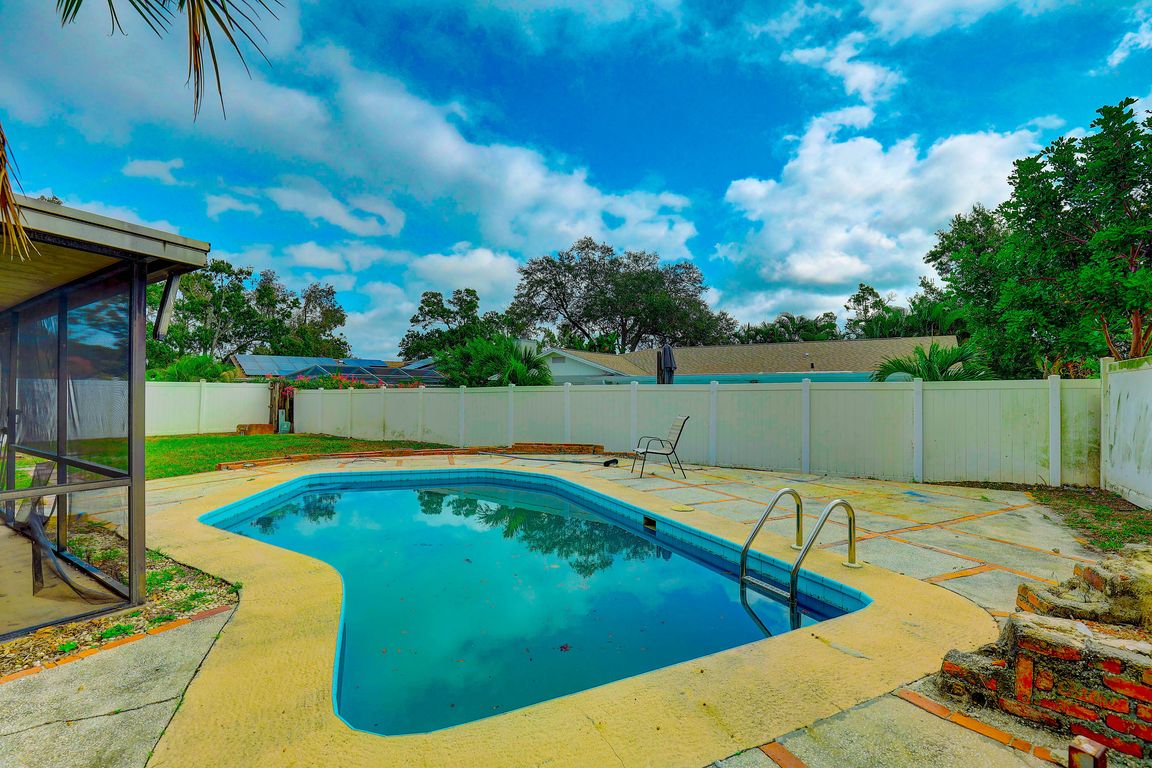
For sale
$335,000
3beds
1,466sqft
2977 Palmetto Ct, Dunedin, FL 34698
3beds
1,466sqft
Single family residence
Built in 1976
7,575 sqft
2 Attached garage spaces
$229 price/sqft
What's special
Pool homeViews of the poolSolid blockReady for a refreshEndless possibilitiesIn-ground saltwater swimming poolQuiet cul-de-sac
Investor Alert in Dunedin! Unlock the potential of this solid block 3-bedroom, 2-bath pool home located in the highly desirable Dunedin neighborhood of Wilshire Estates. Set on a quiet cul-de-sac in a non-flood zone, this home features a spacious split floor plan with views of the pool from almost every room ...
- 16 hours |
- 691 |
- 48 |
Source: Stellar MLS,MLS#: TB8443000 Originating MLS: Suncoast Tampa
Originating MLS: Suncoast Tampa
Travel times
Living Room
Kitchen
Family Room
Primary Bedroom
Bedroom 1
Bedroom 2
Sunroom
Zillow last checked: 8 hours ago
Listing updated: 15 hours ago
Listing Provided by:
Matthew Kallenbach 727-877-9176,
LPT REALTY, LLC. 877-366-2213
Source: Stellar MLS,MLS#: TB8443000 Originating MLS: Suncoast Tampa
Originating MLS: Suncoast Tampa

Facts & features
Interior
Bedrooms & bathrooms
- Bedrooms: 3
- Bathrooms: 2
- Full bathrooms: 2
Primary bedroom
- Features: Walk-In Closet(s)
- Level: First
- Area: 198 Square Feet
- Dimensions: 11x18
Bedroom 1
- Features: Built-in Closet
- Level: First
- Area: 130 Square Feet
- Dimensions: 10x13
Bedroom 2
- Features: Built-in Closet
- Level: First
- Area: 100 Square Feet
- Dimensions: 10x10
Dining room
- Level: First
- Area: 81 Square Feet
- Dimensions: 9x9
Family room
- Level: First
- Area: 209 Square Feet
- Dimensions: 11x19
Kitchen
- Level: First
- Area: 81 Square Feet
- Dimensions: 9x9
Living room
- Level: First
- Area: 234 Square Feet
- Dimensions: 13x18
Heating
- Central
Cooling
- Central Air
Appliances
- Included: None
- Laundry: In Garage
Features
- None
- Flooring: Luxury Vinyl, Tile
- Has fireplace: No
Interior area
- Total structure area: 2,245
- Total interior livable area: 1,466 sqft
Video & virtual tour
Property
Parking
- Total spaces: 2
- Parking features: Driveway
- Attached garage spaces: 2
- Has uncovered spaces: Yes
Features
- Levels: One
- Stories: 1
- Exterior features: Other
- Has private pool: Yes
- Pool features: In Ground
- Fencing: Wood
Lot
- Size: 7,575 Square Feet
Details
- Parcel number: 192816981270000370
- Zoning: R-2
- Special conditions: None
Construction
Type & style
- Home type: SingleFamily
- Property subtype: Single Family Residence
Materials
- Block
- Foundation: Slab
- Roof: Shingle
Condition
- Fixer
- New construction: No
- Year built: 1976
Utilities & green energy
- Sewer: Public Sewer
- Water: Public
- Utilities for property: Electricity Connected
Community & HOA
Community
- Subdivision: WILSHIRE ESTATES
HOA
- Has HOA: No
- Pet fee: $0 monthly
Location
- Region: Dunedin
Financial & listing details
- Price per square foot: $229/sqft
- Tax assessed value: $319,768
- Annual tax amount: $1,694
- Date on market: 11/3/2025
- Listing terms: Cash
- Ownership: Fee Simple
- Total actual rent: 0
- Electric utility on property: Yes
- Road surface type: Concrete