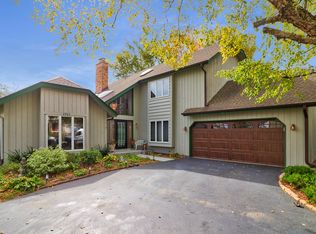Closed
$625,000
2977 Valley Forge Rd, Lisle, IL 60532
3beds
2,056sqft
Single Family Residence
Built in 1980
9,583.2 Square Feet Lot
$637,800 Zestimate®
$304/sqft
$3,210 Estimated rent
Home value
$637,800
$593,000 - $689,000
$3,210/mo
Zestimate® history
Loading...
Owner options
Explore your selling options
What's special
NESTLED IN THE SERENE GREEN TRAILS SUBDIVISION THIS CHARMING 3 BEDS / 2 BATHS RAISED RANCH EFFORTLESSLY COMBINES COMFORT AND STYLE WITH NAPERVILLE DISTRICT 203 SCHOOLS. This House has it all w/ Spacious Living Room with Soaring Ceilings and Double-Sided Fireplace and Large Windows that Flood the space with natural light and offer beautiful views of the gorgeous backyard. Hardwood floors run throughout the main level, and sliding glass doors lead to a Large Deck, Perfect for relaxing or entertaining while enjoying the tranquility of the surroundings. Eat-In Kitchen w/ Newer Appliances, Oversized 2 Car Garage, Professional Landscaped Backyard w/ Firepit, and thoughtful layout, this home provides a perfect blend of modern living and cozy warmth. Located in a community with scenic walking and biking trails, it's the ideal spot to embrace nature while being close to all the conveniences!
Zillow last checked: 8 hours ago
Listing updated: May 02, 2025 at 01:01am
Listing courtesy of:
Greg Klemstein 847-363-7489,
RE/MAX Plaza,
Teodor Marcic 708-998-8775,
RE/MAX Plaza
Bought with:
Shannon Hormanski
Baird & Warner
Source: MRED as distributed by MLS GRID,MLS#: 12310570
Facts & features
Interior
Bedrooms & bathrooms
- Bedrooms: 3
- Bathrooms: 2
- Full bathrooms: 2
Primary bedroom
- Features: Flooring (Hardwood), Bathroom (Full)
- Level: Main
- Area: 299 Square Feet
- Dimensions: 13X23
Bedroom 2
- Features: Flooring (Vinyl)
- Level: Lower
- Area: 132 Square Feet
- Dimensions: 12X11
Bedroom 3
- Features: Flooring (Carpet)
- Level: Lower
- Area: 120 Square Feet
- Dimensions: 12X10
Dining room
- Features: Flooring (Hardwood)
- Level: Main
- Area: 120 Square Feet
- Dimensions: 15X8
Family room
- Features: Flooring (Vinyl)
- Level: Lower
- Area: 312 Square Feet
- Dimensions: 13X24
Kitchen
- Features: Flooring (Ceramic Tile), Window Treatments (Plantation Shutters)
- Level: Main
- Area: 135 Square Feet
- Dimensions: 9X15
Laundry
- Level: Lower
- Area: 64 Square Feet
- Dimensions: 8X8
Living room
- Features: Flooring (Hardwood)
- Level: Main
- Area: 286 Square Feet
- Dimensions: 22X13
Heating
- Natural Gas, Forced Air
Cooling
- Central Air
Appliances
- Included: Range, Dishwasher, Refrigerator, Disposal
- Laundry: In Unit, Sink
Features
- Cathedral Ceiling(s), 1st Floor Full Bath, Bookcases
- Flooring: Hardwood
- Windows: Screens, Skylight(s)
- Basement: None
- Number of fireplaces: 2
- Fireplace features: Double Sided, Wood Burning, Gas Starter, Family Room, Living Room
Interior area
- Total structure area: 2,056
- Total interior livable area: 2,056 sqft
Property
Parking
- Total spaces: 2
- Parking features: Garage Door Opener, Garage Owned, Attached, Garage
- Attached garage spaces: 2
- Has uncovered spaces: Yes
Accessibility
- Accessibility features: No Disability Access
Features
- Patio & porch: Deck, Porch
- Exterior features: Fire Pit
- Fencing: Partial
Lot
- Size: 9,583 sqft
- Dimensions: 68 X 130 X 98 X 109
- Features: Mature Trees, Garden
Details
- Parcel number: 0821106004
- Special conditions: None
- Other equipment: TV Antenna, Ceiling Fan(s)
Construction
Type & style
- Home type: SingleFamily
- Architectural style: Step Ranch
- Property subtype: Single Family Residence
Materials
- Cedar
- Roof: Asphalt
Condition
- New construction: No
- Year built: 1980
Utilities & green energy
- Electric: Circuit Breakers, 200+ Amp Service
- Sewer: Public Sewer
- Water: Lake Michigan
Community & neighborhood
Community
- Community features: Park, Tennis Court(s), Lake, Street Paved
Location
- Region: Lisle
- Subdivision: Green Trails
HOA & financial
HOA
- Has HOA: Yes
- HOA fee: $180 annually
- Services included: Other
Other
Other facts
- Listing terms: Conventional
- Ownership: Fee Simple
Price history
| Date | Event | Price |
|---|---|---|
| 4/30/2025 | Sold | $625,000$304/sqft |
Source: | ||
| 3/19/2025 | Contingent | $625,000$304/sqft |
Source: | ||
| 3/13/2025 | Listed for sale | $625,000+42%$304/sqft |
Source: | ||
| 11/29/2021 | Sold | $440,000+3.5%$214/sqft |
Source: | ||
| 11/3/2021 | Pending sale | $425,000$207/sqft |
Source: | ||
Public tax history
| Year | Property taxes | Tax assessment |
|---|---|---|
| 2024 | $9,830 +3.5% | $146,144 +9.6% |
| 2023 | $9,496 +8.8% | $133,380 +9.1% |
| 2022 | $8,724 +7.9% | $122,300 +3.9% |
Find assessor info on the county website
Neighborhood: Green Trails
Nearby schools
GreatSchools rating
- 9/10Steeple Run Elementary SchoolGrades: K-5Distance: 1.1 mi
- 9/10Kennedy Junior High SchoolGrades: 6-8Distance: 0.2 mi
- 10/10Naperville North High SchoolGrades: 9-12Distance: 2.7 mi
Schools provided by the listing agent
- Elementary: Steeple Run Elementary School
- Middle: Kennedy Junior High School
- High: Naperville North High School
- District: 203
Source: MRED as distributed by MLS GRID. This data may not be complete. We recommend contacting the local school district to confirm school assignments for this home.
Get a cash offer in 3 minutes
Find out how much your home could sell for in as little as 3 minutes with a no-obligation cash offer.
Estimated market value$637,800
Get a cash offer in 3 minutes
Find out how much your home could sell for in as little as 3 minutes with a no-obligation cash offer.
Estimated market value
$637,800
