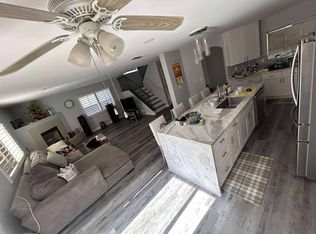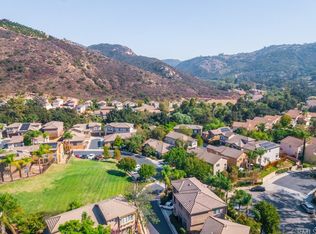Sold for $765,000
Listing Provided by:
Dominic Duran DRE #01732485 homesbydomduran@gmail.com,
Trillion Real Estate
Bought with: Trillion Real Estate
$765,000
29771 Circle R Ct, Escondido, CA 92026
4beds
2,346sqft
Single Family Residence
Built in 2000
5,227 Square Feet Lot
$775,500 Zestimate®
$326/sqft
$4,744 Estimated rent
Home value
$775,500
$713,000 - $838,000
$4,744/mo
Zestimate® history
Loading...
Owner options
Explore your selling options
What's special
***$25,000 Price drop *** Welcome to Circle R one of North Escondido’s best-kept secrets! This spacious 4-bedroom, 2.5-bath home offers incredible value and room to grow, all in a community surrounded by rolling hills, golf course views, and resort-style amenities. Downstairs features a traditional layout with two separate living spaces, a dining area, and a cozy fireplace in the family room. The kitchen opens to the living space and offers plenty of cabinet storage, a gas range, and direct access to the backyard, perfect for entertaining or enjoying quiet evenings at home. All four bedrooms are located upstairs, including a spacious primary suite with dual closets, a private bathroom, and its own balcony overlooking the backyard, a peaceful place to enjoy your morning coffee or unwind at sunset. The secondary bedrooms are generously sized, offering flexibility for a home office, playroom, or guest space. Additional highlights include: Durable tile flooring throughout the downstairs, new interior paint and updated fixtures, low-maintenance backyard with large patio space .The Treasures at Castle Creek community offers access to a private pool, spa, tennis and pickleball courts, and is adjacent to Castle Creek Golf Course. This home also offers quick access to local favorites like Welk Resort, Deer Park Winery & Museum, Dixon Lake, the San Diego Safari Park, and Champagne Lakes RV Resort. Whether you're looking to upsize, invest, or simply enjoy life in a peaceful, amenity-rich neighborhood, this home checks all the boxes. Come see why so many people love calling Circle R home!
Zillow last checked: 8 hours ago
Listing updated: September 27, 2025 at 10:50am
Listing Provided by:
Dominic Duran DRE #01732485 homesbydomduran@gmail.com,
Trillion Real Estate
Bought with:
Dominic Duran, DRE #01732485
Trillion Real Estate
Source: CRMLS,MLS#: SW25152628 Originating MLS: California Regional MLS
Originating MLS: California Regional MLS
Facts & features
Interior
Bedrooms & bathrooms
- Bedrooms: 4
- Bathrooms: 3
- Full bathrooms: 2
- 1/2 bathrooms: 1
- Main level bathrooms: 1
Primary bedroom
- Features: Primary Suite
Bedroom
- Features: All Bedrooms Up
Bathroom
- Features: Bathroom Exhaust Fan, Bathtub, Separate Shower, Tub Shower
Kitchen
- Features: Kitchen Island, Kitchen/Family Room Combo
Heating
- Central
Cooling
- Central Air
Appliances
- Included: Dishwasher, Gas Range
- Laundry: Washer Hookup, Inside
Features
- Ceiling Fan(s), Separate/Formal Dining Room, Eat-in Kitchen, Open Floorplan, Tile Counters, All Bedrooms Up, Primary Suite
- Flooring: Carpet, Tile
- Doors: Panel Doors, Sliding Doors
- Has fireplace: Yes
- Fireplace features: Living Room, See Remarks
- Common walls with other units/homes: No Common Walls
Interior area
- Total interior livable area: 2,346 sqft
Property
Parking
- Total spaces: 2
- Parking features: Garage
- Attached garage spaces: 2
Accessibility
- Accessibility features: None
Features
- Levels: Two
- Stories: 2
- Entry location: Ground
- Patio & porch: Covered, Porch
- Pool features: Community, Association
- Has spa: Yes
- Spa features: Association, Community
- Fencing: Wood
- Has view: Yes
- View description: Hills
Lot
- Size: 5,227 sqft
- Features: Back Yard, Front Yard
Details
- Parcel number: 1722900100
- Zoning: RV
- Special conditions: Standard
Construction
Type & style
- Home type: SingleFamily
- Property subtype: Single Family Residence
Materials
- Stucco
- Foundation: Permanent, Slab
- Roof: Tile
Condition
- Turnkey
- New construction: No
- Year built: 2000
Utilities & green energy
- Electric: Standard
- Sewer: Public Sewer
- Water: Public
- Utilities for property: Cable Connected, Electricity Connected, Natural Gas Connected, Phone Connected, Sewer Connected, Water Connected
Community & neighborhood
Security
- Security features: Carbon Monoxide Detector(s), Smoke Detector(s)
Community
- Community features: Suburban, Pool
Location
- Region: Escondido
HOA & financial
HOA
- Has HOA: Yes
- HOA fee: $135 monthly
- Amenities included: Sport Court, Maintenance Grounds, Picnic Area, Paddle Tennis, Playground, Pickleball, Pool, Spa/Hot Tub, Tennis Court(s)
- Association name: Treasures at Castle Creek
Other
Other facts
- Listing terms: Cash,Cash to New Loan,Conventional,FHA,Submit,VA Loan
Price history
| Date | Event | Price |
|---|---|---|
| 9/26/2025 | Sold | $765,000+2%$326/sqft |
Source: | ||
| 9/23/2025 | Pending sale | $750,000$320/sqft |
Source: | ||
| 9/9/2025 | Contingent | $750,000$320/sqft |
Source: | ||
| 9/3/2025 | Listed for sale | $750,000+103.8%$320/sqft |
Source: | ||
| 4/27/2019 | Listing removed | $2,950$1/sqft |
Source: RE/MAX United #190018315 Report a problem | ||
Public tax history
| Year | Property taxes | Tax assessment |
|---|---|---|
| 2025 | $6,082 +2.2% | $473,878 +2% |
| 2024 | $5,949 +2.7% | $464,587 +2% |
| 2023 | $5,795 +1.8% | $455,479 +2% |
Find assessor info on the county website
Neighborhood: 92026
Nearby schools
GreatSchools rating
- 5/10Lilac SchoolGrades: K-5Distance: 4.3 mi
- 3/10Valley Center Middle SchoolGrades: 6-8Distance: 9.8 mi
- 6/10Valley Center HighGrades: 9-12Distance: 7.1 mi
Get a cash offer in 3 minutes
Find out how much your home could sell for in as little as 3 minutes with a no-obligation cash offer.
Estimated market value$775,500
Get a cash offer in 3 minutes
Find out how much your home could sell for in as little as 3 minutes with a no-obligation cash offer.
Estimated market value
$775,500

