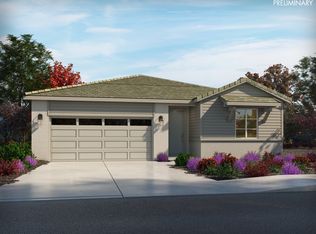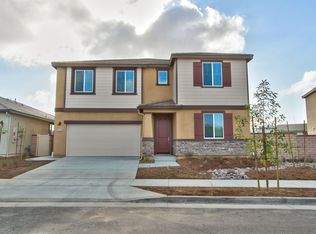Sold for $615,000 on 06/30/25
Listing Provided by:
Hanna Carlson DRE #01977214 310-377-8775,
Compass,
Tadashi Kondo DRE #01438455 310-567-8790,
Compass
Bought with: KW Temecula
$615,000
29773 Bridlegate Way, Menifee, CA 92584
4beds
1,902sqft
Single Family Residence
Built in 2021
8,276 Square Feet Lot
$610,600 Zestimate®
$323/sqft
$3,230 Estimated rent
Home value
$610,600
$556,000 - $672,000
$3,230/mo
Zestimate® history
Loading...
Owner options
Explore your selling options
What's special
Welcome to your dream home in Audie Murphy Ranch, a peaceful, resort-style community with access to incredible amenities including tennis courts, pools, a clubhouse, playgrounds, sports park, community events and scenic trails. Step inside this beautifully maintained single-story home to discover an open-concept floor plan with engineered hardwood, recessed lighting, and window coverings throughout. The modern kitchen is a showstopper with crisp white cabinets, gleaming granite countertops, a spacious island with bar seating, and a walk-in pantry—perfect for cooking and entertaining. The adjacent dining area flows seamlessly into the main living space, creating a welcoming atmosphere for gatherings. Featuring 4 bedrooms and 2 bathrooms, this home includes a spacious primary suite complete with a walk-in closet and dual-sink vanity. Set on a desirable oversized lot for this part of the community, the backyard is a true oasis with a large patio, lush lawn, hillside landscaping, and even a dedicated vegetable garden! The front of the house enjoys views of the greenbelt across the street, and is just steps away from the start of lush trails and a playground. The home is complete with central A/C, tankless water heater, EV charging outlet, energy-efficient features, and solar panels. Located just a short drive to grocery, gas, restaurants, shopping and schools, this home combines comfort, style, and convenience in one of the area's most sought-after neighborhoods. Don’t miss your chance to live in Audie Murphy Ranch!
Zillow last checked: 8 hours ago
Listing updated: June 30, 2025 at 06:07pm
Listing Provided by:
Hanna Carlson DRE #01977214 310-377-8775,
Compass,
Tadashi Kondo DRE #01438455 310-567-8790,
Compass
Bought with:
Rosalind Girard, DRE #01703806
KW Temecula
Source: CRMLS,MLS#: PV25091556 Originating MLS: California Regional MLS
Originating MLS: California Regional MLS
Facts & features
Interior
Bedrooms & bathrooms
- Bedrooms: 4
- Bathrooms: 2
- Full bathrooms: 1
- 3/4 bathrooms: 1
- Main level bathrooms: 2
- Main level bedrooms: 4
Primary bedroom
- Features: Primary Suite
Primary bedroom
- Features: Main Level Primary
Bedroom
- Features: Bedroom on Main Level
Bedroom
- Features: All Bedrooms Down
Bathroom
- Features: Bathtub, Dual Sinks, Separate Shower, Tub Shower
Kitchen
- Features: Granite Counters, Kitchen Island, Kitchen/Family Room Combo
Heating
- Central
Cooling
- Central Air
Appliances
- Included: Dishwasher, Gas Range, Refrigerator, Dryer, Washer
- Laundry: Washer Hookup, Inside, Laundry Room
Features
- Breakfast Bar, Granite Counters, High Ceilings, Open Floorplan, Recessed Lighting, All Bedrooms Down, Bedroom on Main Level, Main Level Primary, Primary Suite, Walk-In Closet(s)
- Flooring: Carpet, Laminate
- Doors: Double Door Entry
- Has fireplace: No
- Fireplace features: None
- Common walls with other units/homes: No Common Walls
Interior area
- Total interior livable area: 1,902 sqft
Property
Parking
- Total spaces: 2
- Parking features: Garage - Attached
- Attached garage spaces: 2
Features
- Levels: One
- Stories: 1
- Entry location: Front Door
- Patio & porch: Concrete, Open, Patio
- Pool features: Association
- Has spa: Yes
- Spa features: Association
- Has view: Yes
- View description: Park/Greenbelt, Mountain(s), Neighborhood
Lot
- Size: 8,276 sqft
- Features: 0-1 Unit/Acre, Back Yard, Front Yard, Garden, Lawn, Landscaped, Sprinkler System, Yard
Details
- Parcel number: 341340007
- Special conditions: Standard
Construction
Type & style
- Home type: SingleFamily
- Property subtype: Single Family Residence
Condition
- New construction: No
- Year built: 2021
Utilities & green energy
- Sewer: Public Sewer
- Water: Public
Community & neighborhood
Community
- Community features: Curbs, Dog Park, Foothills, Park, Storm Drain(s), Street Lights
Location
- Region: Menifee
HOA & financial
HOA
- Has HOA: Yes
- HOA fee: $130 monthly
- Amenities included: Clubhouse, Sport Court, Fire Pit, Meeting/Banquet/Party Room, Outdoor Cooking Area, Other Courts, Barbecue, Picnic Area, Playground, Pool, Recreation Room, Spa/Hot Tub, Tennis Court(s), Trail(s)
- Association name: Audie Murphy Ranch
- Association phone: 951-382-0996
Other
Other facts
- Listing terms: Cash,Conventional,Contract,Submit
Price history
| Date | Event | Price |
|---|---|---|
| 6/30/2025 | Sold | $615,000-2.2%$323/sqft |
Source: | ||
| 6/11/2025 | Contingent | $629,000$331/sqft |
Source: | ||
| 5/18/2025 | Price change | $629,000-3.2%$331/sqft |
Source: | ||
| 4/26/2025 | Listed for sale | $650,000+16.6%$342/sqft |
Source: | ||
| 2/18/2022 | Sold | $557,500$293/sqft |
Source: Public Record | ||
Public tax history
| Year | Property taxes | Tax assessment |
|---|---|---|
| 2025 | $10,496 +1.7% | $591,401 +2% |
| 2024 | $10,318 +11.5% | $579,806 +2% |
| 2023 | $9,253 +126.5% | $568,439 +351.4% |
Find assessor info on the county website
Neighborhood: 92584
Nearby schools
GreatSchools rating
- 8/10Taawila ElementaryGrades: K-5Distance: 1.2 mi
- 7/10Menifee Valley Middle SchoolGrades: 6-8Distance: 2.9 mi
- NAMenifee PreschoolGrades: Distance: 2.1 mi
Get a cash offer in 3 minutes
Find out how much your home could sell for in as little as 3 minutes with a no-obligation cash offer.
Estimated market value
$610,600
Get a cash offer in 3 minutes
Find out how much your home could sell for in as little as 3 minutes with a no-obligation cash offer.
Estimated market value
$610,600

