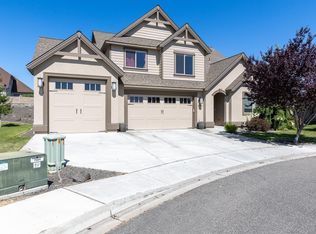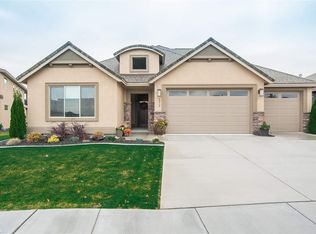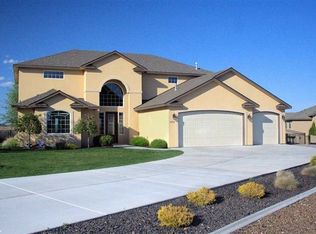Sold for $617,000 on 09/19/23
$617,000
2978 Crosswater Loop, Richland, WA 99354
4beds
2,820sqft
Single Family Residence
Built in 2014
9,583.2 Square Feet Lot
$636,200 Zestimate®
$219/sqft
$3,026 Estimated rent
Home value
$636,200
$604,000 - $668,000
$3,026/mo
Zestimate® history
Loading...
Owner options
Explore your selling options
What's special
MLS# 269557 This beautiful 4 bedroom, 3 bathroom home with 4 car garage located on Horn Rapids Golf Course is one to check out. The open concept floorplan features a beautiful kitchen, dining room, and living space as well as a large covered patio for entertaining. Upstairs in the large bonus room, you will find a wet bar and refrigerator. The master suite has a large covered deck with breathtaking views of the golf course. Step outside to the fully landscaped large yard, with underground sprinklers and sit back and watch the golfers go by. Do not forget to check out all the Horn Rapids amenities such as the community pool, club house, pickleball, tennis and basketball courts, and many walking trails throughout the community. This is a home you do not want to miss out on. Grab your favorite realtor and schedule a showing today!
Zillow last checked: 8 hours ago
Listing updated: September 19, 2023 at 10:14am
Listed by:
Taryn Monti,
John L Scott Yakima
Bought with:
Keller Williams Tri-Cities
Source: PACMLS,MLS#: 269557
Facts & features
Interior
Bedrooms & bathrooms
- Bedrooms: 4
- Bathrooms: 3
- Full bathrooms: 3
Bedroom
- Level: Main
Bedroom 1
- Level: Upper
Bedroom 2
- Level: Upper
Bedroom 3
- Level: Upper
Dining room
- Level: Main
Family room
- Level: Main
Kitchen
- Level: Main
Living room
- Level: Main
Cooling
- Central Air
Appliances
- Included: Cooktop, Dishwasher, Disposal, Oven
Features
- Raised Ceiling(s), Utilities in Garage
- Flooring: Carpet, Wood
- Basement: None
- Number of fireplaces: 1
- Fireplace features: 1, Gas
Interior area
- Total structure area: 2,820
- Total interior livable area: 2,820 sqft
Property
Parking
- Total spaces: 4
- Parking features: 4 car
- Garage spaces: 4
Features
- Levels: 2 Story
- Stories: 2
- Patio & porch: Deck/Covered, Patio/Covered
- Pool features: Community
Lot
- Size: 9,583 sqft
- Features: Located in City Limits, Plat Map - Recorded
Details
- Parcel number: 128083030000023
- Zoning description: Multi - Family Re
Construction
Type & style
- Home type: SingleFamily
- Property subtype: Single Family Residence
Materials
- Stucco
- Foundation: Concrete
- Roof: Comp Shingle
Condition
- Existing Construction (Not New)
- New construction: No
- Year built: 2014
Community & neighborhood
Location
- Region: Richland
- Subdivision: Horn Rapids,Richland North
Other
Other facts
- Listing terms: Cash,Conventional,FHA,VA Loan
- Road surface type: Paved
Price history
| Date | Event | Price |
|---|---|---|
| 9/19/2023 | Sold | $617,000-1.3%$219/sqft |
Source: | ||
| 8/23/2023 | Pending sale | $625,000$222/sqft |
Source: | ||
| 8/8/2023 | Price change | $625,000-2%$222/sqft |
Source: | ||
| 7/19/2023 | Price change | $638,000-1.8%$226/sqft |
Source: | ||
| 6/27/2023 | Listed for sale | $650,000+55.5%$230/sqft |
Source: | ||
Public tax history
| Year | Property taxes | Tax assessment |
|---|---|---|
| 2024 | $5,666 -1.8% | $609,570 -1.3% |
| 2023 | $5,769 +15.7% | $617,900 +23.3% |
| 2022 | $4,985 +0.2% | $501,330 +11.1% |
Find assessor info on the county website
Neighborhood: 99354
Nearby schools
GreatSchools rating
- 6/10Sacajawea Elementary SchoolGrades: K-5Distance: 2.5 mi
- 4/10Chief Joseph Middle SchoolGrades: 6-8Distance: 2.6 mi
- 8/10Hanford High SchoolGrades: 9-12Distance: 2.7 mi
Schools provided by the listing agent
- District: Richland
Source: PACMLS. This data may not be complete. We recommend contacting the local school district to confirm school assignments for this home.

Get pre-qualified for a loan
At Zillow Home Loans, we can pre-qualify you in as little as 5 minutes with no impact to your credit score.An equal housing lender. NMLS #10287.


