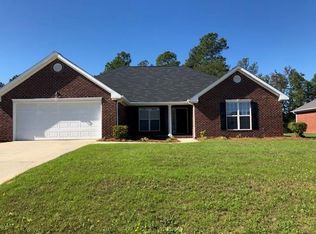Solid Brick Ranch home with four bedrooms, 2344 Sq Ft, two full baths, a very open floor plan, and freshly painted and new flooring. Only two traffic lights form Fort Gordon Gate 1. This home feature high ceiling and open floor plan, Modern open Kitchen large dining room and breakfast room. Owner suite has large walk-in closet with custom organizer. Owner bathroom has large garden tub and separate walk-in shower and separate water closet (toilet). All other bedroom are spacious. Large laundry room. The home also has a spacious two-car garage with garage openers. Cover Patio, large privacy fenced back yard. 8 X 8 storage. Solid brick ranch home featuring four bedrooms and 2,344 sq ft of living space, with two full baths. The open floor plan is enhanced by fresh paint and new flooring throughout. Conveniently located just two traffic lights from Fort Gordon Gate 1, this home boasts high ceilings and a modern open kitchen that flows into a large dining room and breakfast area. The owner's suite includes a spacious walk-in closet with a custom organizer, and the owner's bathroom features a large garden tub, a separate walk-in shower, and a separate water closet. All other bedrooms are also generously sized. Additionally, there is a large laundry room and a spacious two-car garage equipped with garage door openers. The property includes a covered patio, a large privacy-fenced backyard, and an 8x8 storage shed.
This property is off market, which means it's not currently listed for sale or rent on Zillow. This may be different from what's available on other websites or public sources.

