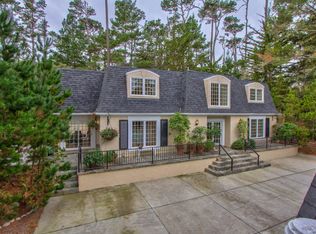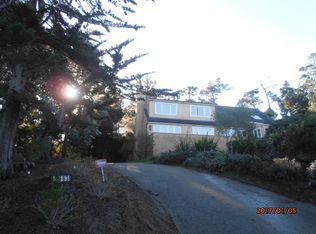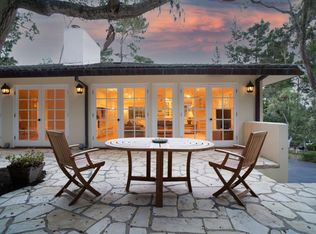Sold for $2,800,000
$2,800,000
2979 Colton Rd, Pebble Beach, CA 93953
3beds
2,835sqft
Single Family Residence, Residential
Built in 1988
0.53 Acres Lot
$2,892,100 Zestimate®
$988/sqft
$6,855 Estimated rent
Home value
$2,892,100
$2.52M - $3.33M
$6,855/mo
Zestimate® history
Loading...
Owner options
Explore your selling options
What's special
Picture this: An elegant, move ready haven, with ocean view suite, awaits you in the quiet, private Del Monte Forest. This home's large picture windows, high ceilings and resulting ample natural light allow you to feel one with nature - even from the indoors. The family home features two master suites, a guest bedroom, office, modern an efficient kitchen and four car garage with plenty of storage. Outdoors, enjoy entertaining your guests on the large patio with stone fire pit, bbq and seating area, zip line and swings, or take up forest bathing in your own half-acre wooded backyard. Move in ready, this home is a gem in the forest!
Zillow last checked: 8 hours ago
Listing updated: January 29, 2026 at 03:15pm
Listed by:
Viktor Klinger 01467630 831-915-0005,
Sotheby’s International Realty 831-624-1566
Bought with:
Stacey Scherling, 02157842
Compass
Source: MLSListings Inc,MLS#: ML81998957
Facts & features
Interior
Bedrooms & bathrooms
- Bedrooms: 3
- Bathrooms: 4
- Full bathrooms: 3
- 1/2 bathrooms: 1
Bedroom
- Features: WalkinCloset, BedroomonGroundFloor2plus, PrimaryBedroom2plus
Bathroom
- Features: ShowersoverTubs2plus, StallShower2plus, TubinPrimaryBedroom, TubwJets
Dining room
- Features: BreakfastBar, DiningArea, DiningBar, EatinKitchen
Family room
- Features: SeparateFamilyRoom
Kitchen
- Features: _220VoltOutlet, Hookups_Gas, Pantry
Heating
- Forced Air, Gas
Cooling
- None
Appliances
- Included: Gas Cooktop, Dishwasher, Disposal, Microwave, Built In Oven, Refrigerator, Washer/Dryer
- Laundry: Gas Dryer Hookup, Inside
Features
- High Ceilings, Vaulted Ceiling(s)
- Flooring: Hardwood
- Number of fireplaces: 3
- Fireplace features: Gas Log, Gas Starter, Living Room, Primary Bedroom, Outside, Wood Burning
Interior area
- Total structure area: 2,835
- Total interior livable area: 2,835 sqft
Property
Parking
- Total spaces: 4
- Parking features: Attached, Off Site, On Street, Parking Area, Tandem
- Attached garage spaces: 4
Features
- Stories: 2
- Patio & porch: Balcony/Patio, Deck
- Exterior features: Back Yard, Barbecue, Dog Run/Kennel, Fenced, Fire Pit, Drought Tolerant Plants
- Has view: Yes
- View description: Forest/Woods
Lot
- Size: 0.53 Acres
- Features: Level, Sloped Up
Details
- Parcel number: 007491018000
- Zoning: R-1
- Special conditions: Standard
Construction
Type & style
- Home type: SingleFamily
- Architectural style: Contemporary
- Property subtype: Single Family Residence, Residential
Materials
- Foundation: Concrete Perimeter
- Roof: Composition
Condition
- New construction: No
- Year built: 1988
Utilities & green energy
- Gas: PublicUtilities
- Sewer: Public Sewer
- Water: Public
- Utilities for property: Public Utilities, Water Public
Community & neighborhood
Location
- Region: Pebble Beach
Other
Other facts
- Listing agreement: ExclusiveAgency
Price history
| Date | Event | Price |
|---|---|---|
| 8/29/2025 | Sold | $2,800,000-12.4%$988/sqft |
Source: | ||
| 6/23/2025 | Pending sale | $3,195,000+92.5%$1,127/sqft |
Source: | ||
| 6/3/2005 | Sold | $1,660,000$586/sqft |
Source: Public Record Report a problem | ||
Public tax history
| Year | Property taxes | Tax assessment |
|---|---|---|
| 2025 | $26,231 +5.1% | $2,313,889 +2% |
| 2024 | $24,960 -1% | $2,268,519 +2% |
| 2023 | $25,201 +2.2% | $2,224,039 +2% |
Find assessor info on the county website
Neighborhood: 93953
Nearby schools
GreatSchools rating
- 6/10Forest Grove Elementary SchoolGrades: K-5Distance: 1.4 mi
- 7/10Pacific Grove Middle SchoolGrades: 6-8Distance: 1.9 mi
- 10/10Pacific Grove High SchoolGrades: 9-12Distance: 1.6 mi
Schools provided by the listing agent
- District: PacificGroveUnified
Source: MLSListings Inc. This data may not be complete. We recommend contacting the local school district to confirm school assignments for this home.
Get a cash offer in 3 minutes
Find out how much your home could sell for in as little as 3 minutes with a no-obligation cash offer.
Estimated market value$2,892,100
Get a cash offer in 3 minutes
Find out how much your home could sell for in as little as 3 minutes with a no-obligation cash offer.
Estimated market value
$2,892,100


