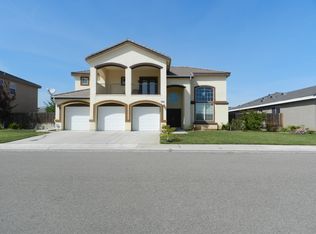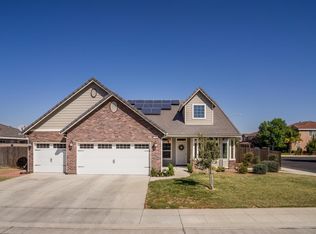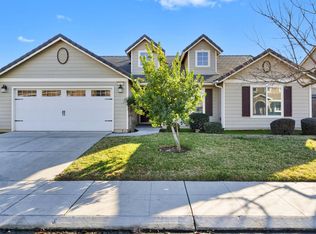Sold for $545,000 on 08/08/25
$545,000
2979 Duncan Ave, Clovis, CA 93611
4beds
3baths
2,951sqft
Residential, Single Family Residence
Built in 2007
9,600.62 Square Feet Lot
$546,900 Zestimate®
$185/sqft
$3,069 Estimated rent
Home value
$546,900
$498,000 - $602,000
$3,069/mo
Zestimate® history
Loading...
Owner options
Explore your selling options
What's special
Need more room? This immaculate home has 2951 Sq ft with an open floor plan for your entertaining. Fireplace for those chilly evenings and a separate dining room for special dinners.The big kitchen has beautiful cabinets and loads of counter space, not to mention the big island with extra storage. Walk in pantry, double oven, gas stove, and microwave are included.A large primary bedroom and ensuite await you, with a large jetted tub, separate shower, separate double sinks and counters that make getting ready easy in the morning, plus a large walk in closet.Three more large bedrooms, and another guest bath are located in a separate wing. Still need more room? there is also a large bonus room for your crafts, exercise equipment or your pool table. Possible R.V. parking available in addition to a beautiful yard for parties, plus two Community parks nearby.Already completed are the pest inspection with section 1&2 clearances, and a roof inspection with a 2 year roof certification. Home has been freshly painted inside and new flooring. Contact your realtor for showings. Offers to be presented by a licensed realtor. Seller is a licensed Real Estate agent acting as a principle in this transaction.
Zillow last checked: 8 hours ago
Listing updated: August 12, 2025 at 09:56am
Listed by:
Charlene K. De Turk DRE #00471751 559-348-8232,
Realty Concepts, Ltd. - Fresno,
Mariaelena Walthour DRE #01110517 559-593-0273,
Realty Concepts, Ltd. - Fresno
Bought with:
Brian A. Domingos, Jr, DRE #01373613
Premier Plus Real Estate Compa
Mindy J. Timmings, DRE #01976746
Premier Plus Real Estate Compa
Source: Fresno MLS,MLS#: 629726Originating MLS: Fresno MLS
Facts & features
Interior
Bedrooms & bathrooms
- Bedrooms: 4
- Bathrooms: 3
Primary bedroom
- Area: 0
- Dimensions: 0 x 0
Bedroom 1
- Area: 0
- Dimensions: 0 x 0
Bedroom 2
- Area: 0
- Dimensions: 0 x 0
Bedroom 3
- Area: 0
- Dimensions: 0 x 0
Bedroom 4
- Area: 0
- Dimensions: 0 x 0
Bathroom
- Features: Tub/Shower, Shower
Dining room
- Features: Formal
- Area: 0
- Dimensions: 0 x 0
Family room
- Area: 0
- Dimensions: 0 x 0
Kitchen
- Features: Breakfast Bar, Pantry
- Area: 0
- Dimensions: 0 x 0
Living room
- Area: 0
- Dimensions: 0 x 0
Basement
- Area: 0
Heating
- Has Heating (Unspecified Type)
Cooling
- Central Air
Appliances
- Included: Built In Range/Oven, Gas Appliances, Disposal, Dishwasher, Microwave
- Laundry: Inside, Utility Room, Gas Dryer Hookup, Electric Dryer Hookup
Features
- Isolated Bedroom, Great Room, Game Room
- Windows: Double Pane Windows
- Number of fireplaces: 1
Interior area
- Total structure area: 2,951
- Total interior livable area: 2,951 sqft
Property
Parking
- Total spaces: 2
- Parking features: Potential RV Parking, Garage Door Opener
- Attached garage spaces: 2
Features
- Levels: One
- Stories: 1
- Spa features: Bath
- Fencing: Fenced
Lot
- Size: 9,600 sqft
- Dimensions: 80 x 120
- Features: Urban, Sprinklers In Front, Sprinklers In Rear, Sprinklers Auto
Details
- Parcel number: 55516042
- Zoning: R1
Construction
Type & style
- Home type: SingleFamily
- Property subtype: Residential, Single Family Residence
Materials
- Stucco
- Foundation: Concrete
- Roof: Tile
Condition
- Year built: 2007
Utilities & green energy
- Sewer: Public Sewer
- Water: Public
- Utilities for property: Public Utilities
Community & neighborhood
Security
- Security features: Security Gate
Location
- Region: Clovis
HOA & financial
HOA
- Has HOA: Yes
- HOA fee: $105 monthly
- Amenities included: Green Area, Playground, Gated
Other financial information
- Total actual rent: 0
Other
Other facts
- Listing agreement: Exclusive Right To Sell
- Listing terms: Government,Conventional,Cash
Price history
| Date | Event | Price |
|---|---|---|
| 8/8/2025 | Sold | $545,000-7.5%$185/sqft |
Source: Fresno MLS #629726 | ||
| 7/28/2025 | Pending sale | $589,000$200/sqft |
Source: Fresno MLS #629726 | ||
| 6/27/2025 | Price change | $589,000-1.8%$200/sqft |
Source: Fresno MLS #629726 | ||
| 5/23/2025 | Price change | $599,950-2.4%$203/sqft |
Source: Fresno MLS #629726 | ||
| 5/14/2025 | Price change | $615,000-1.6%$208/sqft |
Source: Fresno MLS #629726 | ||
Public tax history
| Year | Property taxes | Tax assessment |
|---|---|---|
| 2025 | -- | $378,290 +2% |
| 2024 | $4,531 +1.9% | $370,873 +2% |
| 2023 | $4,447 +1.3% | $363,602 +2% |
Find assessor info on the county website
Neighborhood: 93611
Nearby schools
GreatSchools rating
- 6/10Freedom Elementary SchoolGrades: K-6Distance: 0.3 mi
- 7/10Reyburn Intermediate SchoolGrades: 7-8Distance: 0.9 mi
- 9/10Clovis East High SchoolGrades: 9-12Distance: 1 mi
Schools provided by the listing agent
- Elementary: Freedom
- Middle: Reyburn
- High: Clovis East
Source: Fresno MLS. This data may not be complete. We recommend contacting the local school district to confirm school assignments for this home.

Get pre-qualified for a loan
At Zillow Home Loans, we can pre-qualify you in as little as 5 minutes with no impact to your credit score.An equal housing lender. NMLS #10287.
Sell for more on Zillow
Get a free Zillow Showcase℠ listing and you could sell for .
$546,900
2% more+ $10,938
With Zillow Showcase(estimated)
$557,838

