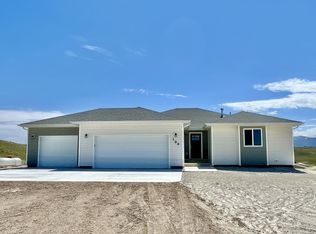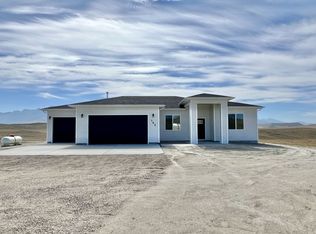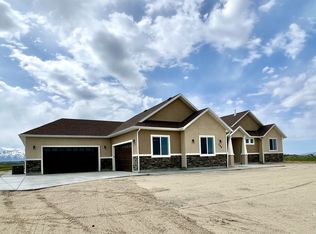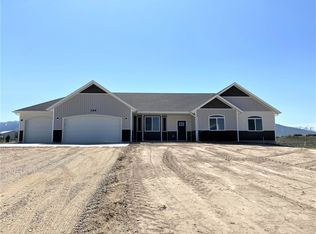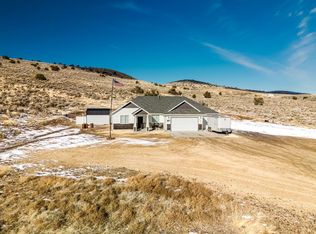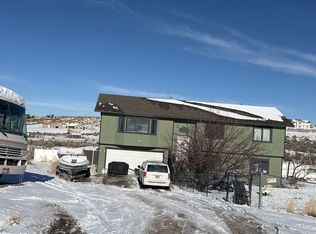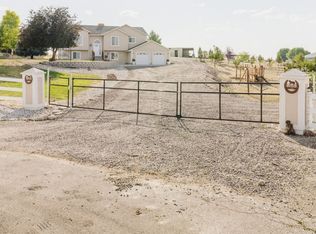Model: THE MESQUITE II W/ UNFINISHED BASEMENT AND 3-CAR GARAGE. Status - Permitted. Buyer may choose colors. Builder to pay up to $5,000 toward buyers closing costs. Up to $1,000 to be paid in closing costs by preferred lender. Price includes water softener, water filter, and reverse osmosis system. New standard features: carpet in bedrooms, luxury vinyl plank flooring throughout the rest of the home, vaulted or coffered ceilings (pending model), central air, granite countertops, a full tile backsplash in the kitchen, soft-close cabinets and drawers, stainless steel appliances including microwave, dishwasher, gas or electric range, kitchen island. Tile backsplash in bathrooms. Dual vanity, and tile tub surround or a tile shower floor (pending model) in master bath. Walk-in closet with shelving and boxes. Garage door opener with keypad, and a remote. A refrigerator is no longer included as a standard feature. Photos are for illustrative purposes only. Sun Valley Estates Home Owners Road Maintenance Agreement to follow with Bylaws and proposed fee of $100 per month. See recent CCR's/Road Agreement added to MLS Docs Map location is approximate -
For sale
$637,500
298 Diamond Ridge Dr, Spring Creek, NV 89815
3beds
3,768sqft
Est.:
Single Family Residence
Built in 2025
41.68 Acres Lot
$-- Zestimate®
$169/sqft
$-- HOA
What's special
Water filterCentral airWater softenerKitchen islandStainless steel appliancesVaulted or coffered ceilingsTile shower floor
- 377 days |
- 527 |
- 24 |
Zillow last checked: 8 hours ago
Listing updated: January 09, 2026 at 10:23am
Listed by:
Vicky Blair BS.0027506 (775)934-4984,
Coldwell Banker Excel
Source: ECMLS,MLS#: 3625758Originating MLS: Elko County Association of Realtors
Tour with a local agent
Facts & features
Interior
Bedrooms & bathrooms
- Bedrooms: 3
- Bathrooms: 2
- Full bathrooms: 2
Heating
- Forced Air, Propane
Cooling
- Central Air
Appliances
- Included: Dishwasher, Electric Oven, Electric Range, Disposal, Propane Water Heater, Water Softener, Water Purifier
- Laundry: Washer Hookup, Dryer Hookup
Features
- Ceiling Fan(s), Vaulted Ceiling(s), Walk-In Closet(s)
- Flooring: Carpet, Vinyl
- Basement: Full,Walk-Out Access
Interior area
- Total interior livable area: 3,768 sqft
Video & virtual tour
Property
Parking
- Total spaces: 3
- Parking features: Garage
- Garage spaces: 3
Features
- Levels: One
- Stories: 1
- Patio & porch: Open, Patio
- Exterior features: Patio, Rain Gutters
- Has view: Yes
- View description: Mountain(s)
Lot
- Size: 41.68 Acres
Details
- Parcel number: 00629B011
- Zoning description: OS
Construction
Type & style
- Home type: SingleFamily
- Architectural style: Ranch
- Property subtype: Single Family Residence
Materials
- Vinyl Siding
- Foundation: Poured
- Roof: Asphalt
Condition
- Year built: 2025
Utilities & green energy
- Water: Private, Well
Community & HOA
Community
- Subdivision: Sun Valley Estates
Location
- Region: Spring Creek
Financial & listing details
- Price per square foot: $169/sqft
- Date on market: 1/20/2025
- Cumulative days on market: 379 days
Estimated market value
Not available
Estimated sales range
Not available
Not available
Price history
Price history
| Date | Event | Price |
|---|---|---|
| 4/1/2025 | Price change | $637,500+2.6%$169/sqft |
Source: ECMLS #3625758 Report a problem | ||
| 1/21/2025 | Listed for sale | $621,200$165/sqft |
Source: ECMLS #3625758 Report a problem | ||
Public tax history
Public tax history
Tax history is unavailable.BuyAbility℠ payment
Est. payment
$3,583/mo
Principal & interest
$3089
Property taxes
$271
Home insurance
$223
Climate risks
Neighborhood: 89815
Nearby schools
GreatSchools rating
- 3/10Sage Elementary SchoolGrades: PK-5Distance: 8.6 mi
- 3/10Spring Creek Middle SchoolGrades: 6-8Distance: 8.5 mi
- 5/10Spring Creek High SchoolGrades: 9-12Distance: 8.4 mi
Schools provided by the listing agent
- Middle: Spring Creek Ms
- High: Spring Creek Hs
Source: ECMLS. This data may not be complete. We recommend contacting the local school district to confirm school assignments for this home.
- Loading
- Loading
