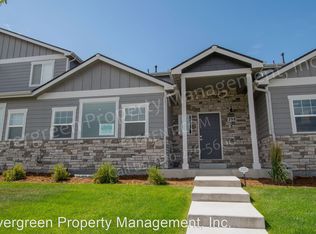Sold for $400,000 on 12/01/25
$400,000
298 E Chestnut St #2, Windsor, CO 80550
4beds
3,060sqft
Attached Dwelling, Townhouse
Built in 2019
1,710 Square Feet Lot
$400,100 Zestimate®
$131/sqft
$2,702 Estimated rent
Home value
$400,100
$380,000 - $420,000
$2,702/mo
Zestimate® history
Loading...
Owner options
Explore your selling options
What's special
Welcome to 298 E Chestnut St #2 - an exceptional townhome offering space, style, and walkable convenience in the heart of Windsor. This 4-bedroom, 3-bathroom home spans over 3,000 finished square feet and features an open-concept layout with high-end finishes throughout, including quartz countertops, stainless steel appliances, luxury vinyl plank flooring, and tile showers.Enjoy the ease of low-maintenance living with an HOA that covers exterior maintenance, snow removal, trash, and water-plus a 2-car attached garage for added convenience. The full basement offers additional living space and storage potential. Located in the desirable Chimney Park development, this home is just steps from Windsor Lake, downtown restaurants and shops, Chimney Park Pool, and all downtown has to offer. Whether you're seeking a primary residence or low-maintenance lock-and-leave lifestyle, this home checks every box. Don't miss the opportunity to live in one of Northern Colorado's most vibrant small towns!
Zillow last checked: 8 hours ago
Listing updated: December 01, 2025 at 11:31am
Listed by:
Cory Younie 970-795-0083,
Bison Real Estate Group
Bought with:
Kirstin Ruehlen
Coldwell Banker Realty- Fort Collins
Source: IRES,MLS#: 1040726
Facts & features
Interior
Bedrooms & bathrooms
- Bedrooms: 4
- Bathrooms: 3
- Full bathrooms: 1
- 3/4 bathrooms: 1
- 1/2 bathrooms: 1
Primary bedroom
- Area: 228
- Dimensions: 19 x 12
Bedroom 2
- Area: 121
- Dimensions: 11 x 11
Bedroom 3
- Area: 154
- Dimensions: 14 x 11
Bedroom 4
- Area: 165
- Dimensions: 15 x 11
Dining room
- Area: 90
- Dimensions: 10 x 9
Kitchen
- Area: 143
- Dimensions: 13 x 11
Living room
- Area: 270
- Dimensions: 18 x 15
Heating
- Forced Air
Cooling
- Central Air, Ceiling Fan(s)
Appliances
- Included: Electric Range/Oven, Dishwasher, Refrigerator, Microwave, Disposal
- Laundry: Washer/Dryer Hookups, Upper Level
Features
- Satellite Avail, High Speed Internet, Eat-in Kitchen, Open Floorplan, Pantry, Walk-In Closet(s), Open Floor Plan, Walk-in Closet
- Flooring: Laminate
- Windows: Window Coverings, Double Pane Windows
- Basement: Full,Unfinished
Interior area
- Total structure area: 3,060
- Total interior livable area: 3,060 sqft
- Finished area above ground: 2,144
- Finished area below ground: 916
Property
Parking
- Total spaces: 2
- Parking features: Garage - Attached
- Attached garage spaces: 2
- Details: Garage Type: Attached
Features
- Levels: Two
- Stories: 2
- Patio & porch: Patio
- Exterior features: Lighting, Private Lawn Sprinklers
- Has spa: Yes
Lot
- Size: 1,710 sqft
- Features: Curbs, Gutters, Sidewalks
Details
- Parcel number: R8959202
- Zoning: Res
- Special conditions: Private Owner
Construction
Type & style
- Home type: Townhouse
- Property subtype: Attached Dwelling, Townhouse
- Attached to another structure: Yes
Materials
- Wood/Frame, Brick, Composition Siding
- Roof: Composition
Condition
- Not New, Previously Owned
- New construction: No
- Year built: 2019
Utilities & green energy
- Electric: Electric, Individual Meter-Electric, Xcel Energy
- Gas: Natural Gas, Individual Meter-Gas, Xcel Energy
- Sewer: City Sewer
- Water: City Water, Town of Windsor
- Utilities for property: Natural Gas Available, Electricity Available, Cable Available
Community & neighborhood
Community
- Community features: Park
Location
- Region: Windsor
- Subdivision: Chimney Park 5th Fg
HOA & financial
HOA
- Has HOA: Yes
- HOA fee: $270 monthly
- Services included: Trash, Snow Removal, Maintenance Grounds, Management, Maintenance Structure, Water/Sewer
Other
Other facts
- Listing terms: Cash,Conventional,FHA,VA Loan
- Road surface type: Paved, Asphalt
Price history
| Date | Event | Price |
|---|---|---|
| 12/1/2025 | Sold | $400,000-3.6%$131/sqft |
Source: | ||
| 10/26/2025 | Pending sale | $415,000$136/sqft |
Source: | ||
| 9/24/2025 | Price change | $415,000-3.5%$136/sqft |
Source: | ||
| 8/5/2025 | Listed for sale | $430,000+19.6%$141/sqft |
Source: | ||
| 10/30/2019 | Sold | $359,510$117/sqft |
Source: | ||
Public tax history
| Year | Property taxes | Tax assessment |
|---|---|---|
| 2025 | $2,309 +9% | $25,930 -7% |
| 2024 | $2,119 -10.9% | $27,880 -1% |
| 2023 | $2,379 +7.3% | $28,160 +14.9% |
Find assessor info on the county website
Neighborhood: 80550
Nearby schools
GreatSchools rating
- 7/10Mountain View Elementary SchoolGrades: 3-5Distance: 0.7 mi
- 5/10Windsor Middle SchoolGrades: 6-8Distance: 1.1 mi
- 6/10Windsor High SchoolGrades: 9-12Distance: 1.4 mi
Schools provided by the listing agent
- Elementary: Tozer
- Middle: Windsor
- High: Windsor
Source: IRES. This data may not be complete. We recommend contacting the local school district to confirm school assignments for this home.
Get a cash offer in 3 minutes
Find out how much your home could sell for in as little as 3 minutes with a no-obligation cash offer.
Estimated market value
$400,100
Get a cash offer in 3 minutes
Find out how much your home could sell for in as little as 3 minutes with a no-obligation cash offer.
Estimated market value
$400,100
