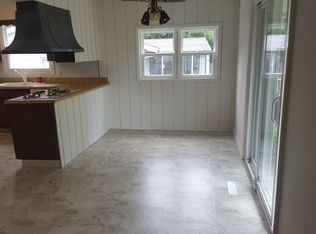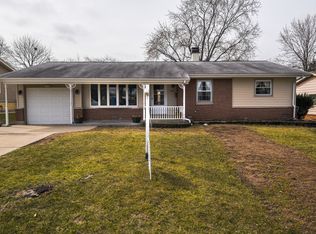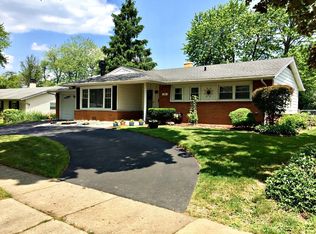Closed
$425,000
298 Fern Dr, Elk Grove Village, IL 60007
3beds
1,619sqft
Single Family Residence
Built in 1962
9,844.56 Square Feet Lot
$435,300 Zestimate®
$263/sqft
$2,954 Estimated rent
Home value
$435,300
$414,000 - $457,000
$2,954/mo
Zestimate® history
Loading...
Owner options
Explore your selling options
What's special
Impeccably Maintained Corner Lot Gem Across from the Park This beautifully cared-for home stands out with its exceptional upkeep, tasteful design, and attention to detail. Perfectly positioned on a desirable corner lot. It faces a serene park and is just a quarter block from the local grade school, making it ideal for families. The remodeled kitchen is a chef's dream, seamlessly flowing into a spacious dining area that opens through sliding glass doors to a large brick paver patio and expansive fenced yard, perfect for entertaining or relaxing outdoors. A versatile family room provides additional living space and can easily serve as a fourth bedroom, home office, or playroom. You'll also appreciate the convenience of a dedicated laundry room. The primary bedroom with ensuite full bathroom. The hall bathroom features a walk-in shower, which was also remodeled. The 2 1/2 car, detached garage, includes ample storage space. There is also an additional shed for even more storage. Furnace/AC replaced in 2017, Roof replaced in 2010. Truly move-in ready, this home is a rare find.
Zillow last checked: 8 hours ago
Listing updated: July 20, 2025 at 01:27am
Listing courtesy of:
Lori Christensen, ABR,CRS,CSC,GRI,SRES 847-373-5158,
N. W. Village Realty, Inc.
Bought with:
Danny Pogofsky
Fulton Grace Realty
Source: MRED as distributed by MLS GRID,MLS#: 12383810
Facts & features
Interior
Bedrooms & bathrooms
- Bedrooms: 3
- Bathrooms: 2
- Full bathrooms: 2
Primary bedroom
- Features: Flooring (Carpet), Window Treatments (All), Bathroom (Full)
- Level: Main
- Area: 150 Square Feet
- Dimensions: 15X10
Bedroom 2
- Features: Flooring (Carpet), Window Treatments (All)
- Level: Main
- Area: 100 Square Feet
- Dimensions: 10X10
Bedroom 3
- Features: Flooring (Carpet), Window Treatments (All)
- Level: Main
- Area: 90 Square Feet
- Dimensions: 10X9
Dining room
- Features: Flooring (Hardwood), Window Treatments (All)
- Level: Main
- Area: 1 Square Feet
- Dimensions: 1X1
Family room
- Features: Flooring (Carpet)
- Level: Main
- Area: 231 Square Feet
- Dimensions: 21X11
Kitchen
- Features: Flooring (Hardwood), Window Treatments (All)
- Level: Main
- Area: 312 Square Feet
- Dimensions: 24X13
Laundry
- Features: Flooring (Other)
- Level: Main
- Area: 64 Square Feet
- Dimensions: 8X8
Living room
- Features: Flooring (Carpet), Window Treatments (All)
- Level: Main
- Area: 234 Square Feet
- Dimensions: 18X13
Heating
- Natural Gas, Forced Air
Cooling
- Central Air
Appliances
- Included: Microwave, Dishwasher, Refrigerator, Washer, Dryer
- Laundry: Main Level, In Unit
Features
- 1st Floor Bedroom, 1st Floor Full Bath
- Basement: Crawl Space
Interior area
- Total structure area: 0
- Total interior livable area: 1,619 sqft
Property
Parking
- Total spaces: 2
- Parking features: Concrete, Garage Door Opener, On Site, Garage Owned, Detached, Garage
- Garage spaces: 2
- Has uncovered spaces: Yes
Accessibility
- Accessibility features: No Interior Steps, Disability Access
Features
- Stories: 1
- Patio & porch: Patio
- Fencing: Fenced
Lot
- Size: 9,844 sqft
- Dimensions: 88X107X96X109
- Features: Corner Lot
Details
- Additional structures: Shed(s)
- Parcel number: 08333060010000
- Special conditions: None
Construction
Type & style
- Home type: SingleFamily
- Architectural style: Ranch
- Property subtype: Single Family Residence
Materials
- Vinyl Siding, Brick
- Foundation: Concrete Perimeter
- Roof: Asphalt
Condition
- New construction: No
- Year built: 1962
Details
- Builder model: MEADOWLARK+
Utilities & green energy
- Sewer: Public Sewer, Storm Sewer
- Water: Lake Michigan
Community & neighborhood
Community
- Community features: Park, Pool, Tennis Court(s), Curbs, Sidewalks, Street Lights, Street Paved
Location
- Region: Elk Grove Village
HOA & financial
HOA
- Services included: None
Other
Other facts
- Listing terms: Conventional
- Ownership: Fee Simple
Price history
| Date | Event | Price |
|---|---|---|
| 7/18/2025 | Sold | $425,000-1.8%$263/sqft |
Source: | ||
| 6/11/2025 | Contingent | $432,900$267/sqft |
Source: | ||
| 6/5/2025 | Listed for sale | $432,900$267/sqft |
Source: | ||
Public tax history
| Year | Property taxes | Tax assessment |
|---|---|---|
| 2023 | $6,776 +4.3% | $30,000 |
| 2022 | $6,494 +15.2% | $30,000 +26.9% |
| 2021 | $5,639 -16.1% | $23,642 -16.2% |
Find assessor info on the county website
Neighborhood: 60007
Nearby schools
GreatSchools rating
- 8/10Clearmont Elementary SchoolGrades: K-5Distance: 0.1 mi
- 6/10Grove Jr High SchoolGrades: 6-8Distance: 0.6 mi
- 9/10Elk Grove High SchoolGrades: 9-12Distance: 1 mi
Schools provided by the listing agent
- Elementary: Clearmont Elementary School
- Middle: Grove Junior High School
- High: Elk Grove High School
- District: 59
Source: MRED as distributed by MLS GRID. This data may not be complete. We recommend contacting the local school district to confirm school assignments for this home.

Get pre-qualified for a loan
At Zillow Home Loans, we can pre-qualify you in as little as 5 minutes with no impact to your credit score.An equal housing lender. NMLS #10287.
Sell for more on Zillow
Get a free Zillow Showcase℠ listing and you could sell for .
$435,300
2% more+ $8,706
With Zillow Showcase(estimated)
$444,006

