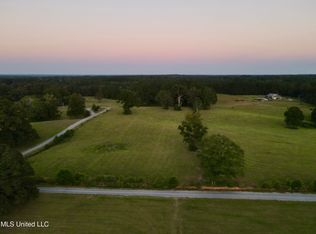Sold on 05/24/24
Price Unknown
298 Highway 42, Sumrall, MS 39482
4beds
3,860sqft
Single Family Residence, Residential
Built in 2013
9 Acres Lot
$583,600 Zestimate®
$--/sqft
$3,029 Estimated rent
Home value
$583,600
$490,000 - $700,000
$3,029/mo
Zestimate® history
Loading...
Owner options
Explore your selling options
What's special
Southern Charmer!! Just what you've been looking for, custom built home on +/- 9 acres with a barn located in the highly sought after Sumrall school district. This beautiful home was uniquely designed to showcase the craftsmanship in all its custom features such as; the private master suite wing with 3 walk in closets and a luxurious private bath. Master bath hosts his and hers sinks, vanity counter, soaker tub and spacious tile walk in shower; downstairs has 10ft ceilings with interior and exterior 9ft Anderson doors, upstairs has 9ft ceilings and Anderson custom windows, Chicago brick and concrete hardy board exterior with wood ceiling porches and oversized carport; kitchen has custom built cabinets, spacious pantry and granite countertops; 10 x 14 office area separates kitchen from the laundry and 2nd master bedroom with private bath; enjoy scenic sunrise and sunset views from the large sunroom or any of the oversized windows throughout; dine in the formal dining room or retire to the living room that share a double sided fire place; upstairs there are 2 more spacious bedrooms with a huge bonus room. The most amazing morning and evening views can be seen from any room or the private back porch. Coveted night time landscape lighting showcases this beauty and is definitely a must see. Call your favorite Realtor today to schedule your private viewing of this wonderful home. Property is owned by Broker/Agent
Zillow last checked: 8 hours ago
Listing updated: August 30, 2024 at 09:52pm
Listed by:
Sara Mora 601-408-8338,
1st Choice Realty of MS, LLC
Bought with:
Kristina Porcello, B-19908
Hub City Realty
Source: HSMLS,MLS#: 137481
Facts & features
Interior
Bedrooms & bathrooms
- Bedrooms: 4
- Bathrooms: 3
- Full bathrooms: 3
Cooling
- Central Air
Features
- Ceiling Fan(s), Walk-In Closet(s), Fireplace, High Ceilings, Granite Counters
- Flooring: Brick, Wood, Carpet
- Windows: Thermopane Windows
- Attic: Walk-in Attic Storge
- Number of fireplaces: 1
Interior area
- Total structure area: 3,860
- Total interior livable area: 3,860 sqft
Property
Parking
- Parking features: Circular Driveway, RV Access/Parking
- Has garage: Yes
- Has uncovered spaces: Yes
Accessibility
- Accessibility features: No Flooring Transition, First Floor Master Bedroom
Features
- Stories: 2
- Patio & porch: Covered, Porch
- Exterior features: Garden
Lot
- Size: 9 Acres
- Dimensions: +/- 9 ACRES
- Features: See Remarks, Corner Lot, 1 - 3 Acres, 5 -10 Acres, 3 - 5 Acres
Details
- Additional structures: Stable(s), Barn(s)
- Parcel number: 16204020002
- Zoning description: Residential
- Other equipment: Satellite Dish
Construction
Type & style
- Home type: SingleFamily
- Property subtype: Single Family Residence, Residential
Materials
- Cement Siding, Blown-In Insulation, Brick Veneer
- Foundation: Slab
- Roof: Architectural
Condition
- Year built: 2013
Utilities & green energy
- Sewer: Septic Tank
- Water: Community Water
Community & neighborhood
Security
- Security features: Smoke Detector(s)
Location
- Region: Sumrall
- Subdivision: None
Price history
| Date | Event | Price |
|---|---|---|
| 5/24/2024 | Sold | -- |
Source: | ||
| 4/16/2024 | Contingent | $579,900$150/sqft |
Source: | ||
| 4/12/2024 | Listed for sale | $579,900$150/sqft |
Source: | ||
| 1/9/2024 | Listing removed | -- |
Source: | ||
| 12/5/2023 | Listed for sale | $579,900+29.2%$150/sqft |
Source: | ||
Public tax history
| Year | Property taxes | Tax assessment |
|---|---|---|
| 2024 | $3,191 +0.6% | $34,104 0% |
| 2023 | $3,172 -2.1% | $34,107 +21.2% |
| 2022 | $3,238 +1.3% | $28,147 0% |
Find assessor info on the county website
Neighborhood: 39482
Nearby schools
GreatSchools rating
- 8/10Sumrall Elementary SchoolGrades: PK-5Distance: 5.1 mi
- 8/10Sumrall Middle SchoolGrades: 6-8Distance: 4.2 mi
- 8/10Sumrall High SchoolGrades: 9-12Distance: 4.3 mi
