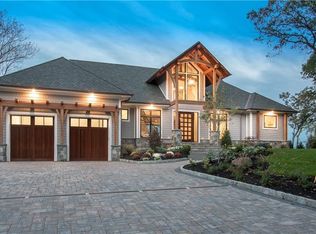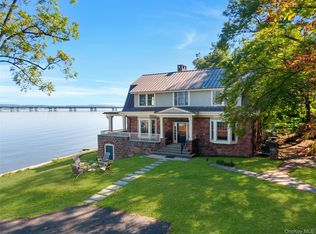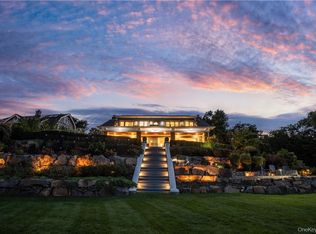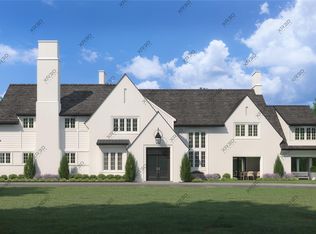Located only 25 minutes to the George Washington Bridge, this "Modern Barnhouse" 4,700 square foot home sits perched atop the Cliffs of Upper Grandview and possesses commanding and unparalleled views of The Hudson River and the Cuomo/Tappan Zee Bridge. Construction will begin soon and at present, buyers have the unique opportunity to make their custom choices, placing their own stamp of creativity upon this exemplary property. You will find such fine features as hardwood floors, 10' high ceilings, a first floor primary suite with private laundry in the dressing room, gas fireplace, a luxurious spa-like bath, and doors to the 54' bluestone deck overlooking the vanishing edge heated salt water inground pool. The chef's kitchen and great room/dining room enjoy an open yet defined floor plan. Main floor office, two story entry. The second level features the other 3 household bedrooms which are all en-suite and all exit onto the second level 54' deck overlooking the rear yard and pool and stunning 50 mile views of the lower Hudson Valley and the Hudson River. Peace of mind is the primary goal with full house interior sprinkler system and a 24 KW whole house generator. There is also a well designed landscape plan which will please the most discerning horticulturists. Enjoy all that Nyack and Piermont has to offer, from kayaking and power and sail boating, to vibrant village life and culture. Come, make Nyack your home. This is yet another quality home being offered by SMK Construction - a local builder with 30 years of experience, and an unmatched reputation.
New construction
$4,200,000
298 South Boulevard, Nyack, NY 10960
4beds
4,730sqft
Single Family Residence, Residential
Built in 2025
0.87 Acres Lot
$-- Zestimate®
$888/sqft
$-- HOA
What's special
- 235 days |
- 470 |
- 5 |
Zillow last checked: 8 hours ago
Listing updated: September 25, 2025 at 12:02am
Listing by:
Wright Bros Real Estate Inc. 845-358-3050,
Russell S Woolley 845-304-6038
Source: OneKey® MLS,MLS#: 854206
Tour with a local agent
Facts & features
Interior
Bedrooms & bathrooms
- Bedrooms: 4
- Bathrooms: 5
- Full bathrooms: 4
- 1/2 bathrooms: 1
Primary bedroom
- Description: appx 20' x 20' with 48" linear gas fireplace, exit to covered 54' deck, 9'x14' dressing room with private laundry and custom cabinetry
- Level: First
Bedroom 1
- Description: en suite, exit onto 54' covered deck overlooking Hudson River and vanishing edge saltwater pool
- Level: Second
Bedroom 2
- Description: en suite, exit onto 54' covered deck overlooking Hudson River and vanishing edge saltwater pool
- Level: Second
Bedroom 3
- Description: en suite, exit onto 54' covered deck overlooking Hudson River and vanishing edge saltwater pool
- Level: Second
Primary bathroom
- Description: 9' double vanity, solid surface soaking tub affording stunning river views, walk in shower with multiple body sprays and jets, steam feature, radiant heat floor
- Level: First
Bathroom 1
- Level: Second
Bathroom 2
- Level: Second
Bathroom 3
- Level: Second
Den
- Description: open sitting area below 7' x 24' windowed "barn style cupola"
- Level: Second
Dining room
- Description: incorporated into kitchen and Great Room open floor plan
- Level: First
Family room
- Description: 25' x 25' Great Room with 35' of glass sliders opening to 50 mile views of the Hudson River and Hudson Valley
- Level: First
Kitchen
- Description: 17' x 20' kitchen incorporates dining area as well, large pantry
- Level: First
Laundry
- Description: in primary bedroom
Laundry
- Description: household laundry room
- Level: Second
Lavatory
- Level: First
Office
- Description: Off the foyer, this room is also a possible guest room
- Level: First
Heating
- Hydro Air, Radiant
Cooling
- Central Air
Appliances
- Included: Cooktop, Dishwasher, Exhaust Fan, Gas Cooktop, Gas Oven, Microwave, Stainless Steel Appliance(s)
- Laundry: Washer/Dryer Hookup, Gas Dryer Hookup, Laundry Room
Features
- First Floor Bedroom, First Floor Full Bath, Built-in Features, Cathedral Ceiling(s), Chefs Kitchen, Double Vanity, Eat-in Kitchen, Entrance Foyer, Primary Bathroom, Master Downstairs, Open Floorplan, Open Kitchen, Pantry, Quartz/Quartzite Counters, Recessed Lighting, Soaking Tub, Storage
- Flooring: Ceramic Tile, Hardwood
- Windows: Insulated Windows
- Basement: Walk-Out Access
- Attic: Pull Stairs
- Number of fireplaces: 2
- Fireplace features: Bedroom, Family Room, Gas
Interior area
- Total structure area: 4,730
- Total interior livable area: 4,730 sqft
Property
Parking
- Total spaces: 3
- Parking features: Garage
- Garage spaces: 3
Features
- Levels: Two
- Patio & porch: Covered, Deck, Porch
- Exterior features: Garden, Lighting
- Has private pool: Yes
- Pool features: In Ground, Pool/Spa Combo, Salt Water
- Fencing: Back Yard
- Has view: Yes
- View description: Bridge(s), Mountain(s), River, Water
- Has water view: Yes
- Water view: River,Water
Lot
- Size: 0.87 Acres
- Features: Front Yard, Garden, Landscaped, Sprinklers In Front, Sprinklers In Rear, Views
Details
- Parcel number: 39248907100500010220020000
- Special conditions: None
- Other equipment: Generator, Irrigation Equipment, Other
Construction
Type & style
- Home type: SingleFamily
- Property subtype: Single Family Residence, Residential
Materials
- Foundation: Concrete Perimeter
Condition
- To Be Built
- New construction: Yes
- Year built: 2025
- Major remodel year: 2025
Utilities & green energy
- Sewer: Septic Tank
- Utilities for property: Cable Available, Trash Collection Private, Underground Utilities
Community & HOA
Community
- Subdivision: Hawk's View
HOA
- Has HOA: No
Location
- Region: Nyack
Financial & listing details
- Price per square foot: $888/sqft
- Tax assessed value: $756,743
- Annual tax amount: $60,700
- Date on market: 5/2/2025
- Cumulative days on market: 236 days
- Listing agreement: Exclusive Right To Sell
Estimated market value
Not available
Estimated sales range
Not available
Not available
Price history
Price history
| Date | Event | Price |
|---|---|---|
| 5/3/2025 | Listed for sale | $4,200,000$888/sqft |
Source: | ||
Public tax history
Public tax history
| Year | Property taxes | Tax assessment |
|---|---|---|
| 2016 | -- | $378,750 |
Find assessor info on the county website
BuyAbility℠ payment
Estimated monthly payment
Boost your down payment with 6% savings match
Earn up to a 6% match & get a competitive APY with a *. Zillow has partnered with to help get you home faster.
Learn more*Terms apply. Match provided by Foyer. Account offered by Pacific West Bank, Member FDIC.Climate risks
Neighborhood: 10960
Nearby schools
GreatSchools rating
- 7/10Upper Nyack SchoolGrades: K-5Distance: 2.3 mi
- 5/10Nyack Middle SchoolGrades: 6-8Distance: 1.3 mi
- 8/10Nyack Senior High SchoolGrades: 9-12Distance: 2.5 mi
Schools provided by the listing agent
- Elementary: Upper Nyack
- Middle: Nyack Middle School
- High: Nyack Senior High School
Source: OneKey® MLS. This data may not be complete. We recommend contacting the local school district to confirm school assignments for this home.
- Loading
- Loading






